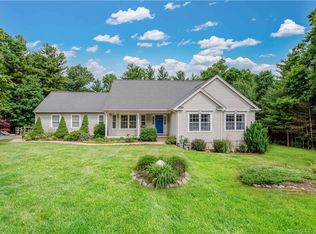This young colonial home in a desirable neighborhood is ready for new owners. Designed with an open concept first floor, offering a ton of space to meet your growing needs. The kitchen has a breakfast bar for stools, pantry closet and a slider to the back deck. It is open to the spacious living room with a gas fireplace. The formal dining room on the other side has an elegant chair rail & trim work. A deep closet with new shelves is across from the half bath next to the door to the 2-car attached garage. All the hardwood floors were just refinished 3 months ago! Upstairs to the right is the master suite with a walk-in closet with great shelving, hardwood floors and a full bath with double sinks and a tub/shower. Down the hall mid way are two bedrooms also with hardwood, one with a walk-in closet. Further down is the laundry closet, conveniently located next to the bedrooms. At the end of the hall is a giant "bonus room" with two dormers, a walk-in closet and brand new carpet! This can be a 4th bedroom, home office, theater room, home gym or more! The lower level is partially finished offering more usable space and has double doors for a walkout to the back yard making moving in a breeze. This carpet is also brand new! Great space for a play or rec room. The other side of the basement offers a ton of storage or further expansion possibilities. Brand new central A/C system. The interior was freshly painted, wood deck was stained, windows & house professionally cleaned & more!
This property is off market, which means it's not currently listed for sale or rent on Zillow. This may be different from what's available on other websites or public sources.

