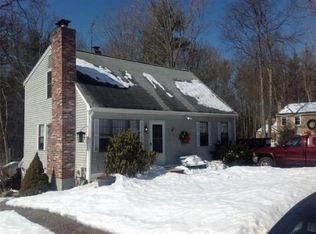Well-maintained and move-in ready! Eat-in kitchen has maple cabinets and tile flooring, with large archway to a cozy, fireplaced living room. Bedrooms are good sized with ceiling fans and ample closet space. Two full baths are attractively updated. Basement is partially finished with plenty of extra storage space. Great large, level yard, deck and patio are just a few of the great features this home has to offer! Just think about enjoying a morning cup of coffee while overlooking the beautiful yard! On top of the serene setting, it also is close to downtown Pepperell offers shopping, dining and much more!
This property is off market, which means it's not currently listed for sale or rent on Zillow. This may be different from what's available on other websites or public sources.

