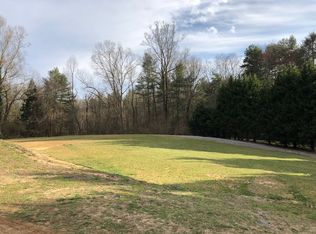Closed
$642,000
11 Country Rd, Hendersonville, NC 28791
3beds
3,380sqft
Single Family Residence
Built in 1972
2.13 Acres Lot
$652,300 Zestimate®
$190/sqft
$3,210 Estimated rent
Home value
$652,300
$600,000 - $718,000
$3,210/mo
Zestimate® history
Loading...
Owner options
Explore your selling options
What's special
Welcome to 11 Country Rd, a spacious retreat nestled in the heart of Hendersonville, NC. This wonderful home offers a perfect blend of charm and convenience and is set on over 2 acres of beautifully landscaped property with blooming perennials, fruit trees and a large barn. The main level of this home features an open-concept great room with a cozy fireplace, a large kitchen with island and 2 pantries, a formal dining room, an oversized laundry room, a primary en-suite with direct access to a covered screen porch, 2 guest bedrooms and a guest bath, plus access to an expansive back deck. The lower level is zoned separately, features another kitchen, full bath, additional living spaces plus separate outside entrances perfect to create an AirBnB or an In-Law apartment. The
backyard is fully fenced and has 3 separate fenced areas making it possible for a mini farm. Property consists of 2 separate parceled lots. Back on market, and no fault of the Seller. Buyers financing fell through.
Zillow last checked: 8 hours ago
Listing updated: October 16, 2024 at 05:36am
Listing Provided by:
Christopher Battista chris.battista@allentate.com,
Howard Hanna Beverly-Hanks,
Annie Battista,
Howard Hanna Beverly-Hanks
Bought with:
Richard Threatt
DASH Carolina
Source: Canopy MLS as distributed by MLS GRID,MLS#: 4170548
Facts & features
Interior
Bedrooms & bathrooms
- Bedrooms: 3
- Bathrooms: 3
- Full bathrooms: 3
- Main level bedrooms: 3
Primary bedroom
- Features: Ceiling Fan(s), Walk-In Closet(s)
- Level: Main
Bedroom s
- Level: Main
Bedroom s
- Level: Main
Bathroom full
- Level: Main
Bathroom full
- Level: Main
Other
- Level: Basement
Bonus room
- Level: Basement
Dining area
- Level: Basement
Dining room
- Level: Main
Family room
- Level: Basement
Kitchen
- Features: Kitchen Island, Walk-In Pantry
- Level: Main
Living room
- Features: Ceiling Fan(s), Open Floorplan
- Level: Main
Recreation room
- Level: Basement
Utility room
- Level: Basement
Heating
- Ductless, Forced Air, Heat Pump, Oil, Radiant, Steam, Zoned
Cooling
- Central Air, Ductless, Heat Pump, Multi Units, Zoned
Appliances
- Included: Dishwasher, Electric Oven, Electric Range, Refrigerator, Other
- Laundry: Laundry Room, Main Level
Features
- Kitchen Island, Open Floorplan, Pantry, Storage, Walk-In Closet(s), Walk-In Pantry, Other - See Remarks
- Flooring: Carpet, Laminate, Vinyl
- Basement: Apartment,Basement Garage Door,Basement Shop,Exterior Entry,Interior Entry,Partially Finished,Storage Space,Walk-Out Access,Walk-Up Access,Other
- Attic: Pull Down Stairs
- Fireplace features: Living Room
Interior area
- Total structure area: 2,008
- Total interior livable area: 3,380 sqft
- Finished area above ground: 2,008
- Finished area below ground: 1,372
Property
Parking
- Total spaces: 9
- Parking features: Attached Carport, Driveway, Attached Garage
- Attached garage spaces: 1
- Carport spaces: 2
- Covered spaces: 3
- Uncovered spaces: 6
- Details: Double Carport on main and Single Garage in Basement.
Features
- Levels: One
- Stories: 1
- Patio & porch: Covered, Deck, Front Porch, Patio, Rear Porch, Screened, Other
- Exterior features: Fire Pit, Other - See Remarks
- Pool features: Above Ground
- Fencing: Fenced,Back Yard,Full
Lot
- Size: 2.13 Acres
- Features: Cleared, Orchard(s), Green Area, Open Lot, Private, Sloped, Wooded, Other - See Remarks
Details
- Additional structures: Barn(s), Outbuilding
- Additional parcels included: 9650455491
- Parcel number: 9650454433 + 9650455491
- Zoning: R2
- Special conditions: Standard
- Other equipment: Fuel Tank(s)
- Horse amenities: Barn, Hay Storage, Paddocks, Other - See Remarks
Construction
Type & style
- Home type: SingleFamily
- Architectural style: Traditional
- Property subtype: Single Family Residence
Materials
- Brick Full
- Foundation: Other - See Remarks
- Roof: Shingle
Condition
- New construction: No
- Year built: 1972
Utilities & green energy
- Sewer: Septic Installed
- Water: Well
- Utilities for property: Electricity Connected, Fiber Optics, Propane
Community & neighborhood
Security
- Security features: Radon Mitigation System
Location
- Region: Hendersonville
- Subdivision: Town And Country Estates
Other
Other facts
- Listing terms: Cash,Conventional
- Road surface type: Concrete, Paved
Price history
| Date | Event | Price |
|---|---|---|
| 10/9/2024 | Sold | $642,000-1.2%$190/sqft |
Source: | ||
| 9/6/2024 | Pending sale | $650,000$192/sqft |
Source: | ||
| 8/8/2024 | Listed for sale | $650,000+132.1%$192/sqft |
Source: | ||
| 12/17/2010 | Sold | $280,000-12.5%$83/sqft |
Source: Public Record Report a problem | ||
| 10/2/2010 | Listed for sale | $320,000$95/sqft |
Source: Property Solutions #472578 Report a problem | ||
Public tax history
| Year | Property taxes | Tax assessment |
|---|---|---|
| 2024 | $2,178 | $398,900 |
| 2023 | $2,178 +12.7% | $398,900 +40.6% |
| 2022 | $1,933 | $283,800 |
Find assessor info on the county website
Neighborhood: 28791
Nearby schools
GreatSchools rating
- 9/10Hendersonville ElementaryGrades: K-5Distance: 3.3 mi
- 6/10Rugby MiddleGrades: 6-8Distance: 0.5 mi
- 8/10West Henderson HighGrades: 9-12Distance: 0.5 mi
Schools provided by the listing agent
- Elementary: Mills River
- Middle: Rugby
- High: West Henderson
Source: Canopy MLS as distributed by MLS GRID. This data may not be complete. We recommend contacting the local school district to confirm school assignments for this home.
Get a cash offer in 3 minutes
Find out how much your home could sell for in as little as 3 minutes with a no-obligation cash offer.
Estimated market value
$652,300
