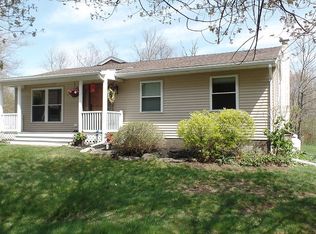Enjoy the country life in this 3 bedroom, 3 1/2 bath, 3,096 sq. ft. colonial that sits on a private acre+ and is located at the end of a cul-de-sac. This custom designed home is not your typical colonial. The extra-large private master suite with electric fireplace is surrounded by custom stone work and has an over-sized California walk through closet. Master bath has Jacuzzi tub with large double shower. Loft for office or quiet reading area. 26x40 bonus room has private entrance with access to the home, beautiful wood work throughout this over-sized room, built in bar, and propane fireplace. It's perfect for entertaining. The extra-large garage is perfect for car enthusiasts or carpentry workshop. This great location is within a few miles to shopping malls and major routes 495 & 290. 1-year Home warranty.
This property is off market, which means it's not currently listed for sale or rent on Zillow. This may be different from what's available on other websites or public sources.
