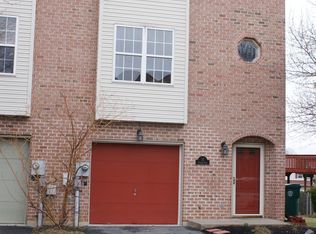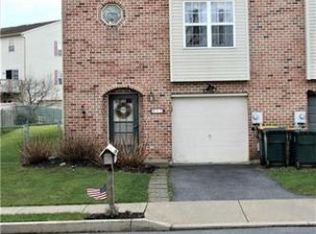Sold for $339,000
$339,000
11 Corriere Rd, Easton, PA 18045
3beds
1,776sqft
Townhouse
Built in 1996
4,660.92 Square Feet Lot
$342,600 Zestimate®
$191/sqft
$2,714 Estimated rent
Home value
$342,600
$325,000 - $360,000
$2,714/mo
Zestimate® history
Loading...
Owner options
Explore your selling options
What's special
OPEN HOUSE SATURDAY, SEPTEMBER 27TH AND SUNDAY, SEPTEMBER 28TH FROM 230-4PM.
Spacious end-unit townhome situated on an oversized lot with the benefit of fee simple ownership - NO HOA fees! The lower level features a finished family room (or 4th bedroom) with a convenient half bath and walkout access to a private, fenced yard complete with covered concrete patio. Open concept main level features a kitchen with large pass-through to the spacious dining and living area with beautiful hardwood flooring. The living room offers sliding door access to a second-floor Trex deck (redone in 2021), and a half bath completes this level. The upstairs was completely renovated in 2017 and features 3 bedrooms with vinyl core plank flooring and lighted ceiling fans in each, as well as a full bathroom with tub. The primary suite includes an additional full bath, full walk-in closet, and charming window seat. This home offers outstanding comfort and convenient access to Routes 33, 22, & 78. One-car garage and driveway, plus plenty of street parking because it's at the entrance to the development. A great value! Washer (old) and 1-yr old dryer included.
Zillow last checked: 8 hours ago
Listing updated: November 06, 2025 at 08:07am
Listed by:
Barbara B. Laudone 610-737-9017,
Laudone & Associates, Inc
Bought with:
Barbara B. Laudone, AB043441A
Laudone & Associates, Inc
Source: GLVR,MLS#: 765350 Originating MLS: Lehigh Valley MLS
Originating MLS: Lehigh Valley MLS
Facts & features
Interior
Bedrooms & bathrooms
- Bedrooms: 3
- Bathrooms: 4
- Full bathrooms: 2
- 1/2 bathrooms: 2
Primary bedroom
- Description: Master Bedroom
- Level: Third
- Dimensions: 15.00 x 12.00
Bedroom
- Description: Bedroom
- Level: Third
- Dimensions: 13.00 x 9.00
Bedroom
- Description: Bedroom
- Level: Third
- Dimensions: 10.00 x 9.00
Primary bathroom
- Description: Master Bathroom
- Level: Third
- Dimensions: 6.00 x 6.00
Den
- Description: 1st floor room with backyard access
- Level: Lower
- Dimensions: 15.00 x 15.00
Family room
- Description: Living room/ Dining Area
- Level: Second
- Dimensions: 22.50 x 11.00
Foyer
- Description: Primary Entranceway
- Level: Lower
- Dimensions: 5.00 x 4.00
Other
- Description: Full Bath
- Level: Third
- Dimensions: 6.00 x 5.00
Half bath
- Description: Half Bath lower level
- Level: Lower
- Dimensions: 6.00 x 3.00
Half bath
- Description: Half Bath
- Level: Second
- Dimensions: 2.50 x 6.50
Kitchen
- Description: Kitchen
- Level: Second
- Dimensions: 12.00 x 12.00
Heating
- Heat Pump
Cooling
- Central Air
Appliances
- Included: Dryer, Dishwasher, Electric Cooktop, Electric Oven, Electric Water Heater, Microwave, Refrigerator, Washer
- Laundry: Washer Hookup, Dryer Hookup, Lower Level
Features
- Dining Area, Mud Room, Utility Room
- Flooring: Hardwood, Vinyl
- Basement: Exterior Entry,Other,Partially Finished,Walk-Out Access
Interior area
- Total interior livable area: 1,776 sqft
- Finished area above ground: 1,776
- Finished area below ground: 0
Property
Parking
- Total spaces: 2
- Parking features: Built In, Driveway, Garage, Off Street, On Street, Garage Door Opener
- Garage spaces: 2
- Has uncovered spaces: Yes
Features
- Patio & porch: Covered, Deck, Patio
- Exterior features: Deck, Fence, Patio, Shed
- Fencing: Yard Fenced
Lot
- Size: 4,660 sqft
Details
- Additional structures: Shed(s)
- Parcel number: K9 29 26 0324
- Zoning: MDR
- Special conditions: None
Construction
Type & style
- Home type: Townhouse
- Architectural style: Other
- Property subtype: Townhouse
Materials
- Aluminum Siding, Brick Veneer, Vinyl Siding
- Roof: Other
Condition
- Year built: 1996
Utilities & green energy
- Electric: 200+ Amp Service, Circuit Breakers
- Sewer: Public Sewer
- Water: Public
Community & neighborhood
Community
- Community features: Curbs
Location
- Region: Easton
- Subdivision: Penns Grant
Other
Other facts
- Ownership type: Fee Simple
Price history
| Date | Event | Price |
|---|---|---|
| 11/3/2025 | Sold | $339,000$191/sqft |
Source: | ||
| 10/1/2025 | Pending sale | $339,000$191/sqft |
Source: | ||
| 9/26/2025 | Listed for sale | $339,000+166.9%$191/sqft |
Source: | ||
| 8/28/2023 | Listing removed | -- |
Source: Zillow Rentals Report a problem | ||
| 8/20/2023 | Listed for rent | $1,950+21.9%$1/sqft |
Source: Zillow Rentals Report a problem | ||
Public tax history
| Year | Property taxes | Tax assessment |
|---|---|---|
| 2025 | $4,576 +2.9% | $50,200 |
| 2024 | $4,449 +1.8% | $50,200 |
| 2023 | $4,369 | $50,200 |
Find assessor info on the county website
Neighborhood: 18045
Nearby schools
GreatSchools rating
- 6/10Tracy El SchoolGrades: K-5Distance: 1.6 mi
- 5/10Easton Area Middle SchoolGrades: 6-8Distance: 1.7 mi
- 3/10Easton Area High SchoolGrades: 9-12Distance: 2.7 mi
Schools provided by the listing agent
- Elementary: Tracy Elementary
- Middle: Easton Area Middle School
- High: Easton Area High School
- District: Easton
Source: GLVR. This data may not be complete. We recommend contacting the local school district to confirm school assignments for this home.

Get pre-qualified for a loan
At Zillow Home Loans, we can pre-qualify you in as little as 5 minutes with no impact to your credit score.An equal housing lender. NMLS #10287.

