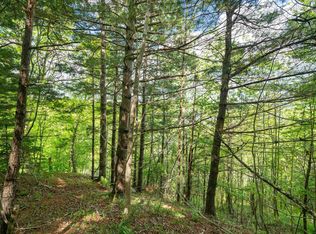Beautiful, custom built home across from Thomas Lake with deeded access. Easy access to major routes and 10 minutes to the Halifax International Airport. This 2 storey home has had some major upgrades in the last 2 years, including newly paved drive, new steps from the back deck leading to a huge cleared and landscaped backyard for children and pets to run freely and new ductless 18,000 BTU heat pump for heating and cooling. This 3 bedroom, 4 bath home features 9 foot ceilings throughout, high end quality finishes, main floor great room with view of the lake and a cozy propane fireplace, open concept kitchen with granite counter tops, island, walk in pantry, and large dining room or family room. The upper level has 2 spacious bedrooms and an elevated master with ensuite and walk in closet plus another full bath and laundry room. Lower level has a fully finished rec room, office, and half bath. This property is situated on over 2 acres in a quiet neighbourhood.
This property is off market, which means it's not currently listed for sale or rent on Zillow. This may be different from what's available on other websites or public sources.
