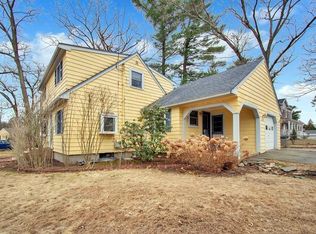Sold for $1,095,000 on 04/10/23
$1,095,000
11 Cooper Rd, Natick, MA 01760
4beds
2,300sqft
Single Family Residence
Built in 1950
9,940 Square Feet Lot
$1,149,500 Zestimate®
$476/sqft
$3,930 Estimated rent
Home value
$1,149,500
$1.08M - $1.22M
$3,930/mo
Zestimate® history
Loading...
Owner options
Explore your selling options
What's special
Don't miss this totally renovated 4 bedroom home on the Wellesley line. Fabulous commuting location just over 3 miles from the Wellesley Hills commuter rail station and 15 minutes to the Weston onramp at the Mass Pike. This beautiful home has been extensively renovated to include new roof, windows, siding, doors, kitchen, 3 full bathrooms, HVAC and landscaping. Features include a large first floor layout with center island kitchen integrated with spacious family room with sliders to a patio and large, level fenced yard. The first floor has the 4th bedroom or office with easy access to a full bath. Other features include two gas fireplaces, finished basement and second driveway for additional parking. Close to great schools, world class shopping and all major routes.
Zillow last checked: 8 hours ago
Listing updated: April 12, 2023 at 06:46am
Listed by:
Steve Leavey 508-380-9365,
Berkshire Hathaway HomeServices Commonwealth Real Estate 508-655-1211
Bought with:
Thomas Cote
Redfin Corp.
Source: MLS PIN,MLS#: 73072293
Facts & features
Interior
Bedrooms & bathrooms
- Bedrooms: 4
- Bathrooms: 3
- Full bathrooms: 3
Primary bedroom
- Features: Walk-In Closet(s), Flooring - Hardwood, Recessed Lighting
- Level: Second
- Area: 216
- Dimensions: 12 x 18
Bedroom 2
- Features: Closet, Flooring - Hardwood
- Level: Second
- Area: 168
- Dimensions: 14 x 12
Bedroom 3
- Features: Closet, Flooring - Hardwood
- Level: Second
- Area: 144
- Dimensions: 12 x 12
Bedroom 4
- Features: Closet, Flooring - Hardwood
- Level: First
- Area: 144
- Dimensions: 12 x 12
Primary bathroom
- Features: Yes
Bathroom 1
- Level: First
- Area: 72
- Dimensions: 9 x 8
Bathroom 2
- Level: Second
- Area: 60
- Dimensions: 12 x 5
Bathroom 3
- Level: Second
- Area: 56
- Dimensions: 7 x 8
Dining room
- Features: Flooring - Hardwood, Wainscoting
- Level: First
- Area: 180
- Dimensions: 12 x 15
Family room
- Features: Flooring - Hardwood, Exterior Access, Slider
- Level: First
- Area: 286
- Dimensions: 22 x 13
Kitchen
- Features: Flooring - Hardwood, Countertops - Stone/Granite/Solid, Countertops - Upgraded, Kitchen Island, Recessed Lighting, Stainless Steel Appliances
- Level: First
- Area: 286
- Dimensions: 22 x 13
Living room
- Features: Flooring - Hardwood, Recessed Lighting, Decorative Molding
- Level: First
- Area: 192
- Dimensions: 16 x 12
Heating
- Forced Air, Natural Gas
Cooling
- Central Air
Appliances
- Laundry: In Basement
Features
- Basement: Partial,Partially Finished
- Number of fireplaces: 1
- Fireplace features: Family Room, Living Room
Interior area
- Total structure area: 2,300
- Total interior livable area: 2,300 sqft
Property
Parking
- Total spaces: 4
- Parking features: Attached, Under, Off Street
- Attached garage spaces: 1
- Uncovered spaces: 3
Features
- Patio & porch: Patio
- Exterior features: Patio
Lot
- Size: 9,940 sqft
- Features: Corner Lot, Gentle Sloping
Details
- Parcel number: M:00000021 P:00000153,666230
- Zoning: RSC
Construction
Type & style
- Home type: SingleFamily
- Architectural style: Colonial
- Property subtype: Single Family Residence
Materials
- Frame
- Foundation: Concrete Perimeter
- Roof: Shingle
Condition
- Year built: 1950
Utilities & green energy
- Electric: 200+ Amp Service
- Sewer: Public Sewer
- Water: Public
Community & neighborhood
Community
- Community features: Public Transportation, Shopping, Tennis Court(s), Park, Walk/Jog Trails, Stable(s), Golf, Bike Path, Conservation Area, Highway Access, Private School, Public School, T-Station
Location
- Region: Natick
Price history
| Date | Event | Price |
|---|---|---|
| 4/10/2023 | Sold | $1,095,000-3.9%$476/sqft |
Source: MLS PIN #73072293 Report a problem | ||
| 2/23/2023 | Price change | $1,139,000-1.7%$495/sqft |
Source: MLS PIN #73072293 Report a problem | ||
| 2/8/2023 | Price change | $1,159,000-2.3%$504/sqft |
Source: MLS PIN #73072293 Report a problem | ||
| 1/20/2023 | Listed for sale | $1,186,000+88.6%$516/sqft |
Source: MLS PIN #73072293 Report a problem | ||
| 5/17/2022 | Sold | $629,000$273/sqft |
Source: MLS PIN #72968947 Report a problem | ||
Public tax history
| Year | Property taxes | Tax assessment |
|---|---|---|
| 2025 | $11,836 +3.2% | $989,600 +5.8% |
| 2024 | $11,469 +59.7% | $935,500 +64.7% |
| 2023 | $7,181 +3.5% | $568,100 +9.3% |
Find assessor info on the county website
Neighborhood: 01760
Nearby schools
GreatSchools rating
- 6/10Lilja Elementary SchoolGrades: K-4Distance: 0.6 mi
- 8/10Wilson Middle SchoolGrades: 5-8Distance: 1.4 mi
- 10/10Natick High SchoolGrades: PK,9-12Distance: 2.4 mi
Schools provided by the listing agent
- Elementary: Lilja
- Middle: Wilson
- High: Natick High
Source: MLS PIN. This data may not be complete. We recommend contacting the local school district to confirm school assignments for this home.
Get a cash offer in 3 minutes
Find out how much your home could sell for in as little as 3 minutes with a no-obligation cash offer.
Estimated market value
$1,149,500
Get a cash offer in 3 minutes
Find out how much your home could sell for in as little as 3 minutes with a no-obligation cash offer.
Estimated market value
$1,149,500
