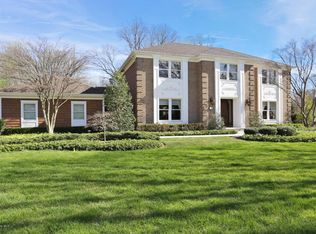Sold for $1,340,000 on 10/29/24
$1,340,000
11 Cook Place, Middletown, NJ 07748
4beds
3,114sqft
Single Family Residence
Built in 1984
0.94 Acres Lot
$1,420,900 Zestimate®
$430/sqft
$5,581 Estimated rent
Home value
$1,420,900
$1.29M - $1.56M
$5,581/mo
Zestimate® history
Loading...
Owner options
Explore your selling options
What's special
Welcome to your dream home! This stunning 4-bedroom, 2.5-bathroom residence in Middletown is the perfect blend of comfort, style, and convenience. Featuring an attractive curb appeal and a meticulously maintained exterior, this home offers a warm and welcoming atmosphere from the moment you arrive. Step inside to a bright and airy living space, complete with cozy fireplaces that create a perfect setting for gatherings. The spacious layout includes an open concept dining area and a well-equipped kitchen, perfect for culinary enthusiasts. The expansive master suite offers an en-suite bathroom, while three additional bedrooms provide plenty of room for family, guests, or a home office. The fully finished basement offers endless possibilities, whether you're looking for extra storage, a home gym, or a recreational space. Outside, the beautifully landscaped yard features a concrete in-ground pool, making it the ideal spot for outdoor entertaining and relaxation. This home also includes a two-car garage and is conveniently located just minutes from NYC-bound transportation, major highways, and top-rated schoolsan ideal choice for commuters. Don't miss out on this exceptional homeschedule your tour today!
Zillow last checked: 8 hours ago
Listing updated: November 22, 2024 at 12:42pm
Listed by:
Dennis Freshnock 908-601-6692,
RE/MAX First Class
Bought with:
Raymond Epshteyn, 1973268
Keller Williams Realty Central Monmouth
Source: MoreMLS,MLS#: 22427291
Facts & features
Interior
Bedrooms & bathrooms
- Bedrooms: 4
- Bathrooms: 3
- Full bathrooms: 2
- 1/2 bathrooms: 1
Bedroom
- Area: 224
- Dimensions: 14 x 16
Bedroom
- Area: 195
- Dimensions: 13 x 15
Bedroom
- Area: 182
- Dimensions: 13 x 14
Other
- Area: 221
- Dimensions: 13 x 17
Dining room
- Area: 192
- Dimensions: 12 x 16
Family room
- Area: 247
- Dimensions: 19 x 13
Kitchen
- Area: 240
- Dimensions: 15 x 16
Living room
- Area: 204
- Dimensions: 12 x 17
Office
- Description: could be a dining room
- Area: 165
- Dimensions: 15 x 11
Office
- Area: 195
- Dimensions: 15 x 13
Heating
- Natural Gas, Forced Air
Cooling
- 3+ Zoned AC
Features
- Center Hall, Dec Molding, Wet Bar, Recessed Lighting
- Flooring: Wood
- Windows: Thermal Window
- Basement: Finished,Full
- Attic: Pull Down Stairs
- Number of fireplaces: 1
Interior area
- Total structure area: 3,114
- Total interior livable area: 3,114 sqft
Property
Parking
- Total spaces: 2
- Parking features: Double Wide Drive, Driveway
- Attached garage spaces: 2
- Has uncovered spaces: Yes
Features
- Stories: 2
- Has private pool: Yes
- Pool features: Gunite, Heated, In Ground
Lot
- Size: 0.94 Acres
- Dimensions: 151 x 271
Details
- Parcel number: 3200888000000033
- Zoning description: Single Family
Construction
Type & style
- Home type: SingleFamily
- Architectural style: Colonial
- Property subtype: Single Family Residence
Materials
- Roof: Timberline
Condition
- Year built: 1984
Utilities & green energy
- Sewer: Public Sewer
Community & neighborhood
Location
- Region: Middletown
- Subdivision: Oak Hill
Price history
| Date | Event | Price |
|---|---|---|
| 10/29/2024 | Sold | $1,340,000+7.2%$430/sqft |
Source: | ||
| 9/19/2024 | Listed for sale | $1,250,000+67.3%$401/sqft |
Source: | ||
| 9/26/2011 | Sold | $747,000+2.3%$240/sqft |
Source: Public Record | ||
| 7/8/2011 | Listed for sale | $729,999+87.2%$234/sqft |
Source: Coldwell Banker Residential Brokerage - Middletown Office #21126186 | ||
| 10/19/1999 | Sold | $390,000$125/sqft |
Source: Public Record | ||
Public tax history
| Year | Property taxes | Tax assessment |
|---|---|---|
| 2024 | $16,769 +10.9% | $1,019,400 +17.1% |
| 2023 | $15,124 -5.5% | $870,200 +2.4% |
| 2022 | $16,002 -0.9% | $849,800 +9.5% |
Find assessor info on the county website
Neighborhood: Red Hill
Nearby schools
GreatSchools rating
- 7/10Nut Swamp Elementary SchoolGrades: K-5Distance: 1.2 mi
- 7/10Thompson Middle SchoolGrades: 6-8Distance: 1 mi
- 7/10Middletown - South High SchoolGrades: 9-12Distance: 1.5 mi
Schools provided by the listing agent
- Elementary: Nut Swamp
- Middle: Thompson
- High: Middle South
Source: MoreMLS. This data may not be complete. We recommend contacting the local school district to confirm school assignments for this home.

Get pre-qualified for a loan
At Zillow Home Loans, we can pre-qualify you in as little as 5 minutes with no impact to your credit score.An equal housing lender. NMLS #10287.
Sell for more on Zillow
Get a free Zillow Showcase℠ listing and you could sell for .
$1,420,900
2% more+ $28,418
With Zillow Showcase(estimated)
$1,449,318