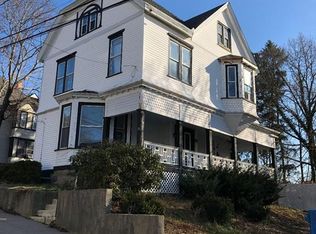This is a 2497 square foot, 2 bedroom, 2.5 bathroom home. This home is located at 11 Conway St #1, Boston, MA 02131.
This property is off market, which means it's not currently listed for sale or rent on Zillow. This may be different from what's available on other websites or public sources.

