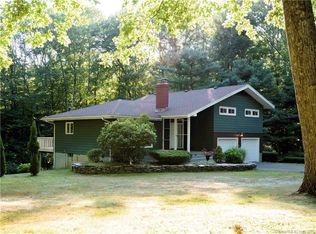Beautifully maintained 4 bedroom 2 full bath split level style home on a 1.1 acre lot in the heart of Bolton. A large living room with hardwood floors and a wood stove insert will immediately make you feel at home! A nice sized dining area that is open to the kitchen with stainless steel appliances and brand new counter tops is also open to the massive family room. On the upper level you have a full bathroom with a tub/shower and 3 bedrooms including the master bedroom. Another good sized bedroom with full bath is located on the ground level this floor also includes the 1 car garage. Finally there is a lower level which contains the Buderus boiler, laundry area and also has a large unfinished area under family room that is walk out, could be great man cave, media room, office, the possibilities are endless!! Newer roof, newer septic system, and many more mechanical upgrades, make this home the perfect opportunity for today's buyer!!
This property is off market, which means it's not currently listed for sale or rent on Zillow. This may be different from what's available on other websites or public sources.
