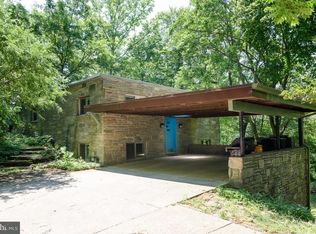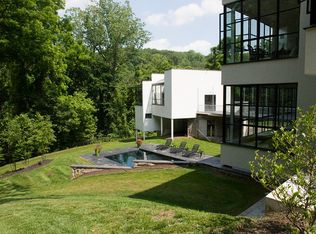Located on a spectacular 2.8 acre property in the historic Mill Creek area of Gladwyne, Fairview is one of the Main Line's premier residences built in the mid-1700s. This beautifully restored residence features all of today's modern amenities combined with old world touches like an 18th Century walk-in fireplace In the Kitchen, plaster moldings and ceiling ornamentation, hand-carved 19th Century Italianate & Federal mantels, hand-blown window panes and wide-plank red pine flooring. Extensive renovations include a Gourmet Kitchen with Viking stove, slate-limestone counters, Sub-Zero and Bosch dishwasher concealed behind classic period Cabinetry. The Master Bedroom Suite includes a luxurious Bathroom with whirlpool tub & steam shower. A grand 2-Story Terrace with massive columns overlook breathtaking estate grounds with woodlands style spring-fed Swimming Pool and Pool House surrounded by flagstone patios.
This property is off market, which means it's not currently listed for sale or rent on Zillow. This may be different from what's available on other websites or public sources.

