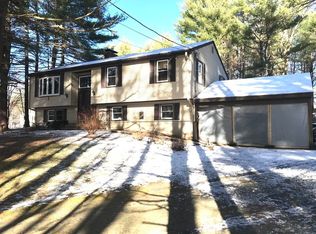Sold for $460,000
$460,000
11 Conlin Rd, Oxford, MA 01540
2beds
1,537sqft
Single Family Residence
Built in 1980
1.48 Acres Lot
$478,500 Zestimate®
$299/sqft
$2,730 Estimated rent
Home value
$478,500
$435,000 - $526,000
$2,730/mo
Zestimate® history
Loading...
Owner options
Explore your selling options
What's special
Looking for peace and privacy? You will find it here at 11 Conlin Rd. This lovely, 8 room, split-entry home is perched upon a private, unique 1.5 acre lot overlooking a canopy of greenery and established array of plants. The living room has a fireplace and picture window and invites you to settle in and unwind. Entertain in your formal dining room, or take the fun outside! This outdoor retreat features a large trex deck is off the 3 season porch that overlooks the in-ground pool, firepit and private yard. The fully finished, heated basement could be used as an in-law, office, gym, family room, or extra bedrooms, the choice is yours. The pellet stove offers an additional heating source and a place to relax on cool nights. There's plenty of parking and space for equipment with a 1-car garage under, an oversized carport and driveway. Many major updates have been done here for you, including a new roof, siding, updated kitchen, and bath, walk-in shower, new carpeting in main living area.
Zillow last checked: 8 hours ago
Listing updated: September 13, 2024 at 01:49pm
Listed by:
Sarah Carter 508-523-4987,
Century 21 North East 800-844-7653,
Sarah Carter 508-523-4987
Bought with:
Siobhan Costello Weber
Castinetti Realty Group
Source: MLS PIN,MLS#: 73267775
Facts & features
Interior
Bedrooms & bathrooms
- Bedrooms: 2
- Bathrooms: 2
- Full bathrooms: 2
- Main level bathrooms: 1
- Main level bedrooms: 1
Primary bedroom
- Features: Ceiling Fan(s), Closet, Flooring - Wall to Wall Carpet
- Level: Main,First
Bedroom 2
- Features: Ceiling Fan(s), Closet, Flooring - Wall to Wall Carpet
- Level: First
Bathroom 1
- Features: Bathroom - Full, Bathroom - With Tub & Shower, Closet - Linen, Flooring - Stone/Ceramic Tile, Countertops - Stone/Granite/Solid, Countertops - Upgraded
- Level: Main,First
Bathroom 2
- Features: Bathroom - Full, Flooring - Laminate, Dryer Hookup - Electric, Washer Hookup
- Level: Basement
Dining room
- Features: Ceiling Fan(s), Flooring - Wall to Wall Carpet, Exterior Access, Slider
- Level: Main,First
Family room
- Features: Bathroom - Full, Wet Bar, Open Floorplan
- Level: Basement
Kitchen
- Features: Flooring - Laminate, Countertops - Upgraded, Cabinets - Upgraded, Exterior Access, Stainless Steel Appliances, Archway
- Level: Main,First
Living room
- Features: Flooring - Wall to Wall Carpet, Window(s) - Bay/Bow/Box, Deck - Exterior, Exterior Access
- Level: Main,First
Heating
- Electric Baseboard, Pellet Stove
Cooling
- None
Appliances
- Included: Range, Dishwasher, Microwave, Refrigerator
- Laundry: Electric Dryer Hookup, Washer Hookup, In Basement
Features
- Slider, Bonus Room, Sun Room
- Flooring: Carpet, Flooring - Wall to Wall Carpet
- Basement: Full,Finished,Interior Entry,Garage Access
- Number of fireplaces: 1
- Fireplace features: Living Room, Wood / Coal / Pellet Stove
Interior area
- Total structure area: 1,537
- Total interior livable area: 1,537 sqft
Property
Parking
- Total spaces: 9
- Parking features: Under, Carport, Garage Door Opener, Paved Drive, Off Street, Paved
- Attached garage spaces: 1
- Has carport: Yes
- Uncovered spaces: 8
Features
- Patio & porch: Deck - Exterior, Deck - Composite
- Exterior features: Deck - Composite, Pool - Inground, Rain Gutters, Storage, Garden
- Has private pool: Yes
- Pool features: In Ground
- Waterfront features: Lake/Pond
Lot
- Size: 1.48 Acres
- Features: Wooded
Details
- Parcel number: M:31 B:C02.05,4243906
- Zoning: R1
Construction
Type & style
- Home type: SingleFamily
- Architectural style: Split Entry
- Property subtype: Single Family Residence
Materials
- Foundation: Concrete Perimeter
Condition
- Year built: 1980
Utilities & green energy
- Sewer: Private Sewer
- Water: Private
- Utilities for property: for Electric Range, for Electric Dryer
Community & neighborhood
Community
- Community features: Shopping, Park, Walk/Jog Trails, Highway Access, House of Worship, Public School
Location
- Region: Oxford
Price history
| Date | Event | Price |
|---|---|---|
| 9/13/2024 | Sold | $460,000+0%$299/sqft |
Source: MLS PIN #73267775 Report a problem | ||
| 8/2/2024 | Contingent | $459,900$299/sqft |
Source: MLS PIN #73267775 Report a problem | ||
| 7/22/2024 | Listed for sale | $459,900+265%$299/sqft |
Source: MLS PIN #73267775 Report a problem | ||
| 12/11/1997 | Sold | $126,000$82/sqft |
Source: Public Record Report a problem | ||
Public tax history
| Year | Property taxes | Tax assessment |
|---|---|---|
| 2025 | $5,030 +4.5% | $397,000 +11.1% |
| 2024 | $4,815 +0.2% | $357,200 +1.4% |
| 2023 | $4,803 +12.7% | $352,100 +33.5% |
Find assessor info on the county website
Neighborhood: 01540
Nearby schools
GreatSchools rating
- NAAlfred M Chaffee Elementary SchoolGrades: K-2Distance: 1.8 mi
- 3/10Oxford Middle SchoolGrades: 5-8Distance: 1.9 mi
- 3/10Oxford High SchoolGrades: 9-12Distance: 1.8 mi
Get a cash offer in 3 minutes
Find out how much your home could sell for in as little as 3 minutes with a no-obligation cash offer.
Estimated market value$478,500
Get a cash offer in 3 minutes
Find out how much your home could sell for in as little as 3 minutes with a no-obligation cash offer.
Estimated market value
$478,500
