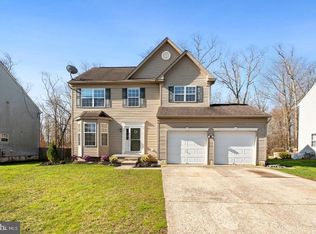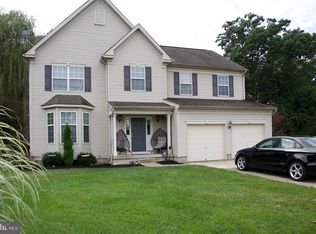Sold for $440,000 on 01/06/23
$440,000
11 Conifer Way, Sicklerville, NJ 08081
4beds
2,415sqft
Single Family Residence
Built in 2005
0.26 Acres Lot
$507,800 Zestimate®
$182/sqft
$3,150 Estimated rent
Home value
$507,800
$482,000 - $533,000
$3,150/mo
Zestimate® history
Loading...
Owner options
Explore your selling options
What's special
Buyers were unable to close. Their loss is your gain! Welcome to your next home! This property has it all, an Impressive 2-story foyer with beautiful hardwood floors. 4 bedrooms, 2.5 baths. 2-story living room/sitting room opens to the dining room. Spacious kitchen with 42" cabinets, granite counters, stainless steel backsplash & appliances, and slider to rear yard. Family room with gas fireplace which opens to the kitchen. A powder room and laundry room can also be found on the main level. The second floor features a spacious primary bedroom with a walk-in closet and a double closet. The primary bathroom has a large vanity with 2 sinks, a stall shower, and a Jacuzzi tub. Three additional bedrooms and a hall bath complete the second floor. The finished basement is awesome with a large area currently used as a movie room & entertainment area with additional flexible finished areas that could be used as an exercise area, playroom, game area, etc. plus an unfinished area for additional storage. And last but certainly not least is the wonderful backyard with a huge Paver Patio which is perfect for entertaining and backyard BBQs plus a fire pit and swing set. Newer central air (6/21) and high-efficiency heater (11/21) and hot water heater (4yrs.).
Zillow last checked: 8 hours ago
Listing updated: July 27, 2023 at 12:07am
Listed by:
Mary C Ryan 609-220-8598,
BHHS Fox & Roach-Cherry Hill
Bought with:
Emilie Siderio, 2078025
Swink Realty
Source: Bright MLS,MLS#: NJCD2034244
Facts & features
Interior
Bedrooms & bathrooms
- Bedrooms: 4
- Bathrooms: 3
- Full bathrooms: 2
- 1/2 bathrooms: 1
- Main level bathrooms: 1
Basement
- Area: 0
Heating
- Forced Air, Natural Gas
Cooling
- Central Air, Electric
Appliances
- Included: Microwave, Dishwasher, Disposal, Exhaust Fan, Self Cleaning Oven, Oven/Range - Gas, Refrigerator, Stainless Steel Appliance(s), Washer, Water Heater, Dryer, Gas Water Heater
Features
- Ceiling Fan(s), Crown Molding, Family Room Off Kitchen, Open Floorplan, Eat-in Kitchen, Pantry, Recessed Lighting, Bathroom - Stall Shower, Bathroom - Tub Shower, Walk-In Closet(s)
- Flooring: Carpet, Ceramic Tile, Hardwood, Laminate, Wood
- Basement: Drainage System,Finished,Sump Pump
- Has fireplace: No
Interior area
- Total structure area: 2,415
- Total interior livable area: 2,415 sqft
- Finished area above ground: 2,415
- Finished area below ground: 0
Property
Parking
- Total spaces: 2
- Parking features: Garage Faces Front, Garage Door Opener, Concrete, Attached
- Attached garage spaces: 2
- Has uncovered spaces: Yes
Accessibility
- Accessibility features: None
Features
- Levels: Two
- Stories: 2
- Patio & porch: Patio
- Exterior features: Lighting, Flood Lights, Lawn Sprinkler, Play Equipment, Sidewalks, Street Lights, Underground Lawn Sprinkler
- Pool features: None
Lot
- Size: 0.26 Acres
- Features: Backs to Trees, Rear Yard
Details
- Additional structures: Above Grade, Below Grade
- Parcel number: 3602901 0200039
- Zoning: RL
- Special conditions: Standard
Construction
Type & style
- Home type: SingleFamily
- Architectural style: Contemporary
- Property subtype: Single Family Residence
Materials
- Frame
- Foundation: Active Radon Mitigation, Concrete Perimeter
Condition
- Excellent
- New construction: No
- Year built: 2005
Utilities & green energy
- Sewer: Public Sewer
- Water: Public
- Utilities for property: Underground Utilities
Green energy
- Energy efficient items: HVAC
Community & neighborhood
Security
- Security features: Security System
Location
- Region: Sicklerville
- Subdivision: Renaissance
- Municipality: WINSLOW TWP
Other
Other facts
- Listing agreement: Exclusive Right To Sell
- Listing terms: Cash,Conventional,FHA,VA Loan
- Ownership: Fee Simple
Price history
| Date | Event | Price |
|---|---|---|
| 1/6/2023 | Sold | $440,000+4.8%$182/sqft |
Source: | ||
| 11/18/2022 | Pending sale | $419,900$174/sqft |
Source: | ||
| 11/10/2022 | Listed for sale | $419,900$174/sqft |
Source: | ||
| 9/16/2022 | Pending sale | $419,900$174/sqft |
Source: | ||
| 9/9/2022 | Listed for sale | $419,900+74.2%$174/sqft |
Source: | ||
Public tax history
| Year | Property taxes | Tax assessment |
|---|---|---|
| 2025 | $8,432 | $232,600 |
| 2024 | $8,432 -4.6% | $232,600 |
| 2023 | $8,836 +3.2% | $232,600 |
Find assessor info on the county website
Neighborhood: 08081
Nearby schools
GreatSchools rating
- 3/10Winslow Township School No. 3 Elementary SchoolGrades: PK-3Distance: 1 mi
- 2/10Winslow Twp Middle SchoolGrades: 7-8Distance: 3.8 mi
- 2/10Winslow Twp High SchoolGrades: 9-12Distance: 3.5 mi
Schools provided by the listing agent
- High: Winslow Twp
- District: Winslow Township Public Schools
Source: Bright MLS. This data may not be complete. We recommend contacting the local school district to confirm school assignments for this home.

Get pre-qualified for a loan
At Zillow Home Loans, we can pre-qualify you in as little as 5 minutes with no impact to your credit score.An equal housing lender. NMLS #10287.
Sell for more on Zillow
Get a free Zillow Showcase℠ listing and you could sell for .
$507,800
2% more+ $10,156
With Zillow Showcase(estimated)
$517,956
