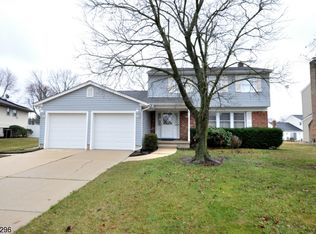Don't miss out on the investment opportunity on this expanded approximately 2,700 SqFt, 5 Bedroom and 3.5 bath Colonial with finished Basement and 2 car attached garage. A prior owner expanded this home with a 31x19 ft. Master bedroom suite addition with a 19x16 master bedroom with cathedral ceiling, skylights and it's own huge 19x17 master bath with cathedral ceiling, skylights, jacuzzi tub, separate shower stall, double sinks & vanity, 2 double closets and the laundry closet. This area is a real jaw dropper bonus feature. The owner has newer Kitchen cabinetry and a high end approx. $8,000 KitchenAid Stainless Steel flushmount built-in refrigerator that are sitting in the dining room that the owner was not able to finish, but will be including in with the sale. With a little bit of sweat equity, you can have a $250,000 home with the materials that the owner is leaving to the new owner. Covered front entry porch that enters into a welcoming entry foyer. This area opens to a spacious living room with oak h/w flooring and a gas log stone fireplace. Perfect spot to snuggle up to on those cold winter days. This area opens to a formal dining room. The current Kitchen is ready to be transformed with the materials the seller is leaving. The huge family room features upgraded tile flooring and a floor to ceiling brick wood burning 2nd fireplace. This area also features a remodeled 1/2 bath and a door out to a rear brick patio area. Perfect setup to host those Summertime BBQ's. Besides the huge master suite addition, the 2nd floor features 4 additional bedrooms and 2 additional newly remodeled ceramic tiled baths. The original master bedroom before the addition is a perfect Princess suite or like having two master suites. Total of 5 bedrooms and 3.5 baths. Also featured is a partial Basement that is finished with a wet bar area & game room area, a 2 car attached garage, newer 2 year old hot water heater and newer 9 year old roof. Hurry before someone else takes advantage of this great opportunity!
This property is off market, which means it's not currently listed for sale or rent on Zillow. This may be different from what's available on other websites or public sources.
