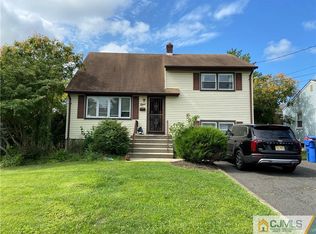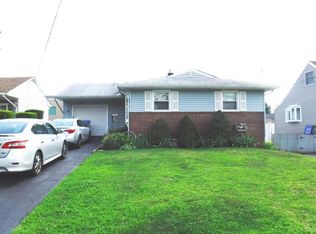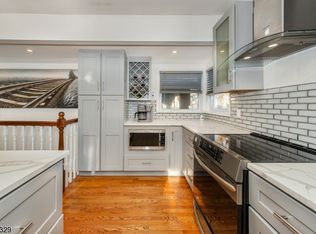Absolutely charming & well maintained Ranch feat. 4 bedrooms, 2 full baths, liv/din combo, master bedroom can be converted to formal dining, open kitchen w/newer microwave, stunning flooring & backsplash in kitchen, hardwood flooring througout, full finished basement w/laundry facility & 2 laundry hook upsN Beautifully updated full bath, extra room can be used as rec room/bedroom. Fenced backyard w/spacious deck & pool for entertaining, new separate electrical panel for outdoors, and more. Easy access to NYC train, transportation, hwys, shops & more. Don't miss your opportunity to own this gem!
This property is off market, which means it's not currently listed for sale or rent on Zillow. This may be different from what's available on other websites or public sources.


