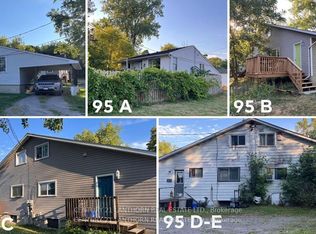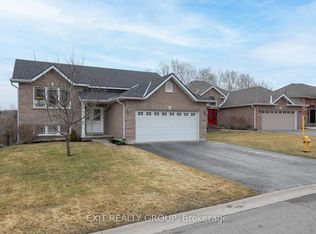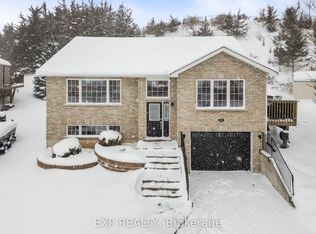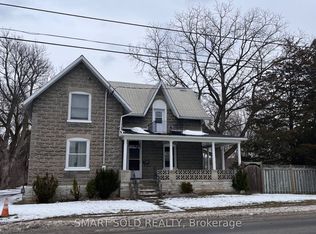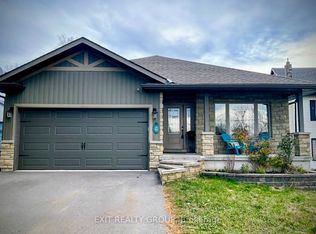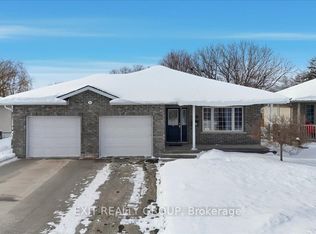Turnkey legal duplex in the heart of Frankford, ideal for homeowners or investors. This property features a durable metal roof, two separate driveways, and an attached garage, leading into a fully updated main unit with three bedrooms, a renovated 4-piece bath, and a refreshed kitchen (2024) with quartz countertops, a modern backsplash, and new luxury vinyl flooring, baseboards, and paint throughout (2024). The dining area brings in excellent natural light through a wide front window that brightens the main living space. The vacant lower unit is self-contained with its own kitchen, living room, dining area, private bedroom, an updated bathroom, a new fridge, and a walkout separate entrance, and was previously rented for $1,540 plus hydro, demonstrating strong income potential. The fully fenced backyard includes a large deck and a storage shed, offering great outdoor living space, along with additional exterior upgrades such as a new front deck (2024), new upper unit main driveway, and a hot tub (2023). The property provides 5+ parking spaces between both driveways, giving each unit dedicated parking. Conveniently located close to CFB Trenton, Batawa Ski Hill, Highway 401, and minutes from local restaurants, shops, and essential amenities, this home offers an excellent opportunity for living with income support or adding a reliable rental asset to your portfolio.
For sale
C$569,900
11 Concession Rd, Quinte West, ON K0K 2C0
4beds
2baths
Duplex
Built in ----
-- sqft lot
$-- Zestimate®
C$--/sqft
C$-- HOA
What's special
Durable metal roofTwo separate drivewaysAttached garageFully updated main unitThree bedroomsModern backsplashNew luxury vinyl flooring
- 79 days |
- 16 |
- 0 |
Zillow last checked: 8 hours ago
Listing updated: January 13, 2026 at 07:02am
Listed by:
EXP REALTY
Source: TRREB,MLS®#: X12601344 Originating MLS®#: Central Lakes Association of REALTORS
Originating MLS®#: Central Lakes Association of REALTORS
Facts & features
Interior
Bedrooms & bathrooms
- Bedrooms: 4
- Bathrooms: 2
Bedroom
- Level: Main
- Dimensions: 2.47 x 3.29
Bedroom
- Level: Main
- Dimensions: 2.74 x 3.14
Bedroom
- Level: Basement
- Dimensions: 3.11 x 3.41
Bedroom
- Level: Main
- Dimensions: 3.38 x 3.14
Den
- Level: Basement
- Dimensions: 4.36 x 3.41
Dining room
- Level: Basement
- Dimensions: 3.57 x 3.38
Dining room
- Level: Main
- Dimensions: 2.93 x 3.66
Kitchen
- Level: Main
- Dimensions: 3.51 x 3.66
Kitchen
- Level: Basement
- Dimensions: 3.44 x 3.47
Living room
- Level: Main
- Dimensions: 6.13 x 3.4
Recreation
- Level: Basement
- Dimensions: 4.66 x 3.66
Heating
- Forced Air, Gas
Cooling
- Central Air
Features
- Primary Bedroom - Main Floor
- Flooring: Carpet Free, Accessory Apartment
- Basement: Apartment,Finished with Walk-Out,Separate Entrance
- Has fireplace: No
Interior area
- Living area range: 1100-1500 null
Property
Parking
- Total spaces: 5
- Parking features: Available
- Has garage: Yes
Features
- Pool features: None
Lot
- Size: 4,410 Square Feet
Details
- Parcel number: 403500018
Construction
Type & style
- Home type: MultiFamily
- Architectural style: Bungalow
- Property subtype: Duplex
Materials
- Brick Veneer
- Foundation: Concrete Block
- Roof: Metal
Utilities & green energy
- Sewer: Sewer
Community & HOA
Location
- Region: Quinte West
Financial & listing details
- Annual tax amount: C$3,020
- Date on market: 12/4/2025
EXP REALTY
By pressing Contact Agent, you agree that the real estate professional identified above may call/text you about your search, which may involve use of automated means and pre-recorded/artificial voices. You don't need to consent as a condition of buying any property, goods, or services. Message/data rates may apply. You also agree to our Terms of Use. Zillow does not endorse any real estate professionals. We may share information about your recent and future site activity with your agent to help them understand what you're looking for in a home.
Price history
Price history
Price history is unavailable.
Public tax history
Public tax history
Tax history is unavailable.Climate risks
Neighborhood: K0K
Nearby schools
GreatSchools rating
No schools nearby
We couldn't find any schools near this home.
