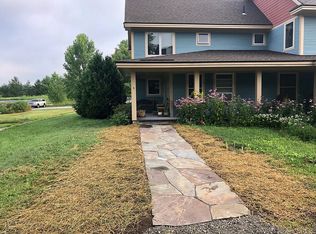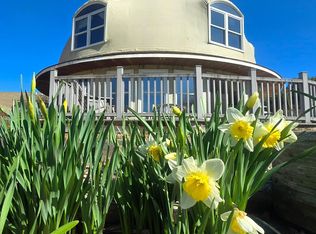Closed
Listed by:
Jason Saphire,
www.HomeZu.com 877-249-5478,
Kate Earley,
Flex Realty
Bought with: Vermont Real Estate Company
$439,000
11 Common Way, Charlotte, VT 05445
3beds
1,300sqft
Condominium
Built in 2007
-- sqft lot
$438,600 Zestimate®
$338/sqft
$2,621 Estimated rent
Home value
$438,600
$404,000 - $478,000
$2,621/mo
Zestimate® history
Loading...
Owner options
Explore your selling options
What's special
Bright, open, beautiful end-unit townhouse for sale in a safe co-housing community. The neighborhood stewards 125 shared acres of forests, trails, creeks, pasture, community gardens, an orchard, a swimming pond, a greenhouse, a hen house, and a barn. This energy efficient townhome looks out onto open land and is situated near the community playground and common green. Features 3 bedrooms, 1 full and 1/2 baths, this comfortable home has hardwood floors throughout, radiant heat, ample solar panels, mud room, southern exposure, large windows with abundant natural light, and perennial beds. The many recent upgrades include a heat pump, built in open shelving, live edge breakfast bar, bike shed, solar shades, and new ceramic tile in the bathroom. The spacious, dry basement offers additional usable space. Sustainable and economical, the energy efficient design keeps utility costs low while the location offers endless outdoor adventure. It's an easy bikeride up Mt. Philo from the front door! The Town Trail, Town Beach, Charlotte Library, and Brick store are a bike ride away. Berry picking at Sweet Roots Farm and Pelkeys Berry Farm is a short walk from home. A short drive to Burlington, Shelburne, and the Ferry to NY. The excellent Chittenden Valley School District offers school choice. Lake Champlain Waldorf School or The School House are also popular for alternative education. This home offers access to nature and opportunity for community. The best of both worlds!
Zillow last checked: 8 hours ago
Listing updated: June 11, 2025 at 12:59pm
Listed by:
Jason Saphire,
www.HomeZu.com 877-249-5478,
Kate Earley,
Flex Realty
Bought with:
Erin Dupuis
Vermont Real Estate Company
Source: PrimeMLS,MLS#: 5034211
Facts & features
Interior
Bedrooms & bathrooms
- Bedrooms: 3
- Bathrooms: 2
- Full bathrooms: 1
- 1/2 bathrooms: 1
Heating
- Baseboard, Heat Pump, Hot Water
Cooling
- Mini Split
Appliances
- Included: Electric Cooktop, Dishwasher, Dryer, Range Hood, Freezer, Electric Range, Refrigerator, Washer
- Laundry: Laundry Hook-ups
Features
- Dining Area, Natural Woodwork
- Flooring: Hardwood, Tile
- Windows: Screens
- Basement: Full,Partially Finished,Interior Entry
- Attic: Walk-up
Interior area
- Total structure area: 1,300
- Total interior livable area: 1,300 sqft
- Finished area above ground: 1,300
- Finished area below ground: 0
Property
Parking
- Parking features: Shared Driveway, Crushed Stone, Gravel, Paved
Features
- Levels: 3
- Stories: 3
- Patio & porch: Porch, Covered Porch
- Exterior features: Shed
- Fencing: Dog Fence
- Has view: Yes
- View description: Mountain(s)
- Waterfront features: Pond, Stream, Wetlands
Lot
- Size: 2,614 sqft
- Features: Trail/Near Trail, Views, Walking Trails, Wooded
Details
- Additional structures: Gazebo
- Parcel number: 13804311740
- Zoning description: Res
Construction
Type & style
- Home type: Condo
- Property subtype: Condominium
Materials
- Wood Frame
- Foundation: Concrete
- Roof: Asphalt Shingle
Condition
- New construction: No
- Year built: 2007
Utilities & green energy
- Electric: On-Site
- Sewer: Community, Shared Septic, Septic Tank
- Utilities for property: Cable Available
Community & neighborhood
Location
- Region: Charlotte
HOA & financial
Other financial information
- Additional fee information: Fee: $180
Price history
| Date | Event | Price |
|---|---|---|
| 6/9/2025 | Sold | $439,000-7.4%$338/sqft |
Source: | ||
| 4/9/2025 | Contingent | $474,000$365/sqft |
Source: | ||
| 4/1/2025 | Listed for sale | $474,000$365/sqft |
Source: | ||
Public tax history
| Year | Property taxes | Tax assessment |
|---|---|---|
| 2024 | -- | $354,900 |
| 2023 | -- | $354,900 +26% |
| 2022 | -- | $281,600 |
Find assessor info on the county website
Neighborhood: 05445
Nearby schools
GreatSchools rating
- 10/10Charlotte Central SchoolGrades: PK-8Distance: 2 mi
- 10/10Champlain Valley Uhsd #15Grades: 9-12Distance: 7.8 mi

Get pre-qualified for a loan
At Zillow Home Loans, we can pre-qualify you in as little as 5 minutes with no impact to your credit score.An equal housing lender. NMLS #10287.

