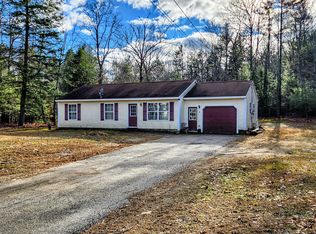Closed
Zestimate®
$370,000
11 Common Way, Buxton, ME 04093
3beds
1,040sqft
Single Family Residence
Built in 1998
1.22 Acres Lot
$370,000 Zestimate®
$356/sqft
$2,284 Estimated rent
Home value
$370,000
$333,000 - $411,000
$2,284/mo
Zestimate® history
Loading...
Owner options
Explore your selling options
What's special
Best buy in Buxton! Affordable ranch style home with a 1-car garage tucked away on a dead-end street. Freshly painted with new carpet throughout. Features an open concept, 3-bedrooms, full bathroom with laundry & radiant floor heat. No basement but the garage makes for good storage. Located on a paved public road in a convenient location just 4.5 miles to Gorham Village and easy access to Route 22 & Route 202. Bring your ideas and energy to make this home your own!
Zillow last checked: 8 hours ago
Listing updated: July 02, 2025 at 01:28pm
Listed by:
PO-GO REALTY
Bought with:
NextHome Experience
Source: Maine Listings,MLS#: 1624200
Facts & features
Interior
Bedrooms & bathrooms
- Bedrooms: 3
- Bathrooms: 1
- Full bathrooms: 1
Bedroom 1
- Features: Closet
- Level: First
Bedroom 2
- Features: Closet
- Level: First
Bedroom 3
- Features: Closet
- Level: First
Kitchen
- Features: Eat-in Kitchen
- Level: First
Living room
- Level: First
Heating
- Hot Water, Radiant
Cooling
- None
Appliances
- Included: Electric Range, Refrigerator
Features
- 1st Floor Bedroom
- Flooring: Carpet, Vinyl
- Has fireplace: No
Interior area
- Total structure area: 1,040
- Total interior livable area: 1,040 sqft
- Finished area above ground: 1,040
- Finished area below ground: 0
Property
Parking
- Total spaces: 1
- Parking features: Paved
- Attached garage spaces: 1
Lot
- Size: 1.22 Acres
- Features: Neighborhood, Rural, Level
Details
- Parcel number: BUXTM0007B00618
- Zoning: Residential
Construction
Type & style
- Home type: SingleFamily
- Architectural style: Ranch
- Property subtype: Single Family Residence
Materials
- Wood Frame, Vinyl Siding
- Foundation: Slab
- Roof: Shingle
Condition
- Year built: 1998
Utilities & green energy
- Electric: Circuit Breakers
- Water: Well
Community & neighborhood
Location
- Region: Buxton
Other
Other facts
- Road surface type: Paved
Price history
| Date | Event | Price |
|---|---|---|
| 7/2/2025 | Sold | $370,000+0.1%$356/sqft |
Source: | ||
| 7/1/2025 | Pending sale | $369,500$355/sqft |
Source: | ||
| 5/31/2025 | Contingent | $369,500$355/sqft |
Source: | ||
| 5/28/2025 | Listed for sale | $369,500$355/sqft |
Source: | ||
Public tax history
| Year | Property taxes | Tax assessment |
|---|---|---|
| 2024 | $2,643 +5.4% | $240,500 |
| 2023 | $2,508 +1.1% | $240,500 -0.7% |
| 2022 | $2,481 +4.7% | $242,300 +47.9% |
Find assessor info on the county website
Neighborhood: 04093
Nearby schools
GreatSchools rating
- 4/10Buxton Center Elementary SchoolGrades: PK-5Distance: 1.4 mi
- 4/10Bonny Eagle Middle SchoolGrades: 6-8Distance: 4.9 mi
- 3/10Bonny Eagle High SchoolGrades: 9-12Distance: 5.1 mi
Get pre-qualified for a loan
At Zillow Home Loans, we can pre-qualify you in as little as 5 minutes with no impact to your credit score.An equal housing lender. NMLS #10287.
Sell for more on Zillow
Get a Zillow Showcase℠ listing at no additional cost and you could sell for .
$370,000
2% more+$7,400
With Zillow Showcase(estimated)$377,400
