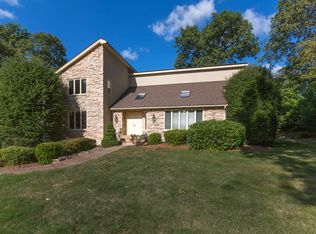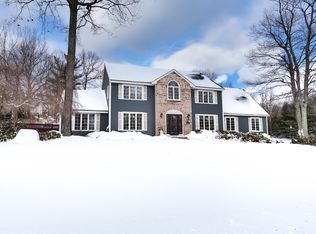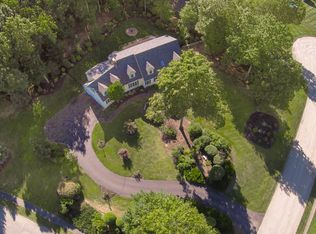Sold for $1,025,000
$1,025,000
11 Columbus Rd, Boylston, MA 01505
4beds
3,660sqft
Single Family Residence
Built in 1989
0.92 Acres Lot
$1,122,100 Zestimate®
$280/sqft
$4,502 Estimated rent
Home value
$1,122,100
$1.05M - $1.20M
$4,502/mo
Zestimate® history
Loading...
Owner options
Explore your selling options
What's special
CENTERPIECE PROPERTY OF MT, PLEASANT ESTATES! Completely updated 4 bedroom Colonial with outdoor oasis is the one you have been waiting for. Great highway access from Boylston’s premier family neighborhood on a quiet cul-de-sac. Home is loaded with high end amenities, including kitchen and 3 bathrooms of cabinetry handmade by a single master craftsman. Other amenities, include, hardwood flooring, granite countertops, Sub Zero refrigerator, screen porch, jetted tub, and heated floors in all bathrooms. Kitchen with large center Island and Great Room with a vaulted ceiling perfect for entertaining. First floor office/homework center is a great option to work from home. Second level has 4 generously sized bedrooms.. The master bedroom suite is large, bright and airy, and includes a full marble bath,2 walk in closets, and bonus room which can be used as a nursery or work-out-room. Professionally landscaped grounds with manicured lawns and a pool/hot tub perfect for family and entertaining.
Zillow last checked: 8 hours ago
Listing updated: July 10, 2023 at 01:42pm
Listed by:
Tim McCann 774-239-5906,
ERA Key Realty Services - Worcester 508-853-0964
Bought with:
MetroWest Lifestyle Group
REMAX Executive Realty
Source: MLS PIN,MLS#: 73113472
Facts & features
Interior
Bedrooms & bathrooms
- Bedrooms: 4
- Bathrooms: 3
- Full bathrooms: 2
- 1/2 bathrooms: 1
Primary bedroom
- Features: Bathroom - Full, Walk-In Closet(s)
- Level: Second
Bedroom 2
- Features: Closet - Double
- Level: Second
Bedroom 3
- Features: Closet - Double
- Level: Second
Bedroom 4
- Features: Closet - Double
- Level: Second
Primary bathroom
- Features: Yes
Bathroom 1
- Features: Bathroom - Half, Flooring - Stone/Ceramic Tile, Countertops - Stone/Granite/Solid, Cabinets - Upgraded, Dryer Hookup - Dual, Dryer Hookup - Electric
- Level: First
Bathroom 2
- Features: Bathroom - Full, Bathroom - Tiled With Tub & Shower, Flooring - Stone/Ceramic Tile, Remodeled
- Level: Second
Bathroom 3
- Features: Bathroom - Full, Bathroom - Double Vanity/Sink, Bathroom - Tiled With Shower Stall, Closet, Closet/Cabinets - Custom Built, Flooring - Stone/Ceramic Tile, Countertops - Stone/Granite/Solid, Jacuzzi / Whirlpool Soaking Tub, Remodeled
- Level: Second
Dining room
- Features: Flooring - Hardwood, French Doors, Recessed Lighting, Tray Ceiling(s)
- Level: First
Family room
- Features: Skylight, Vaulted Ceiling(s), Flooring - Hardwood, French Doors, Exterior Access, Open Floorplan
- Level: First
Kitchen
- Features: Flooring - Hardwood, Pantry, Countertops - Stone/Granite/Solid, Kitchen Island, Cabinets - Upgraded, Deck - Exterior, Gas Stove
- Level: First
Living room
- Features: Flooring - Hardwood, French Doors, Cable Hookup, High Speed Internet Hookup, Crown Molding
- Level: First
Office
- Features: Closet/Cabinets - Custom Built, Beadboard
- Level: First
Heating
- Forced Air, Natural Gas, Pellet Stove
Cooling
- Central Air
Appliances
- Included: Water Heater, Oven, Dishwasher, Trash Compactor, Microwave, Range, Refrigerator, Dryer, ENERGY STAR Qualified Washer, Range Hood, Plumbed For Ice Maker
- Laundry: Electric Dryer Hookup, Washer Hookup, First Floor, Gas Dryer Hookup
Features
- Closet/Cabinets - Custom Built, Beadboard, Cable Hookup, Recessed Lighting, Home Office, Play Room, Exercise Room, Foyer, Central Vacuum, Finish - Sheetrock, Internet Available - DSL
- Flooring: Tile, Carpet, Marble, Hardwood, Flooring - Wall to Wall Carpet
- Doors: Storm Door(s), French Doors
- Windows: Insulated Windows
- Basement: Full,Partially Finished,Bulkhead,Concrete
- Number of fireplaces: 2
- Fireplace features: Family Room, Living Room
Interior area
- Total structure area: 3,660
- Total interior livable area: 3,660 sqft
Property
Parking
- Total spaces: 10
- Parking features: Attached, Off Street
- Attached garage spaces: 2
- Uncovered spaces: 8
Features
- Patio & porch: Screened, Deck - Wood, Patio
- Exterior features: Porch - Screened, Deck - Wood, Patio, Pool - Inground Heated, Hot Tub/Spa, Storage, Professional Landscaping, Sprinkler System, Stone Wall
- Has private pool: Yes
- Pool features: Pool - Inground Heated
- Has spa: Yes
- Spa features: Private
- Frontage length: 200.00
Lot
- Size: 0.92 Acres
- Features: Wooded
Details
- Parcel number: M:25 B:1,3737439
- Zoning: 1010
Construction
Type & style
- Home type: SingleFamily
- Architectural style: Colonial
- Property subtype: Single Family Residence
Materials
- Frame
- Foundation: Concrete Perimeter
- Roof: Shingle
Condition
- Year built: 1989
Utilities & green energy
- Electric: 200+ Amp Service
- Sewer: Private Sewer
- Water: Public
- Utilities for property: for Gas Range, for Gas Oven, for Gas Dryer, Washer Hookup, Icemaker Connection
Green energy
- Energy efficient items: Thermostat
Community & neighborhood
Security
- Security features: Security System
Community
- Community features: Golf, Conservation Area, Highway Access, House of Worship
Location
- Region: Boylston
- Subdivision: Mt. Pleasant Estates
Other
Other facts
- Listing terms: Contract
Price history
| Date | Event | Price |
|---|---|---|
| 6/30/2023 | Sold | $1,025,000+14%$280/sqft |
Source: MLS PIN #73113472 Report a problem | ||
| 5/23/2023 | Contingent | $899,000$246/sqft |
Source: MLS PIN #73113472 Report a problem | ||
| 5/18/2023 | Listed for sale | $899,000+146.3%$246/sqft |
Source: MLS PIN #73113472 Report a problem | ||
| 11/30/1993 | Sold | $365,000$100/sqft |
Source: Public Record Report a problem | ||
Public tax history
| Year | Property taxes | Tax assessment |
|---|---|---|
| 2025 | $13,221 +10.9% | $956,000 +10.8% |
| 2024 | $11,917 +2.8% | $862,900 +7.2% |
| 2023 | $11,588 +6% | $804,700 +16.6% |
Find assessor info on the county website
Neighborhood: 01505
Nearby schools
GreatSchools rating
- 5/10Boylston Elementary SchoolGrades: PK-5Distance: 1.6 mi
- 8/10Tahanto Regional High SchoolGrades: 6-12Distance: 2.3 mi
Schools provided by the listing agent
- Elementary: Boylston
- Middle: Boylston
- High: Tahanto
Source: MLS PIN. This data may not be complete. We recommend contacting the local school district to confirm school assignments for this home.
Get a cash offer in 3 minutes
Find out how much your home could sell for in as little as 3 minutes with a no-obligation cash offer.
Estimated market value$1,122,100
Get a cash offer in 3 minutes
Find out how much your home could sell for in as little as 3 minutes with a no-obligation cash offer.
Estimated market value
$1,122,100


