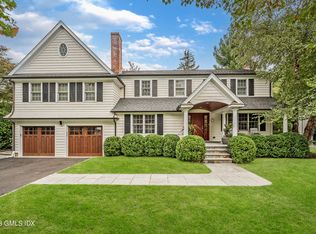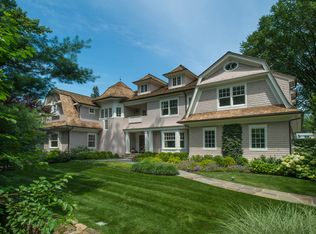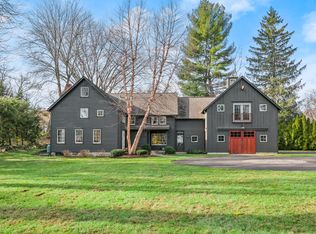Sold for $3,750,000
$3,750,000
11 Colonial Ln, Riverside, CT 06878
5beds
4,302sqft
Residential, Single Family Residence
Built in 1958
0.3 Acres Lot
$4,552,800 Zestimate®
$872/sqft
$22,967 Estimated rent
Home value
$4,552,800
$4.19M - $5.01M
$22,967/mo
Zestimate® history
Loading...
Owner options
Explore your selling options
What's special
The complete package on this cul-de-sac in Riverside. This 4,302 sq ft turnkey 5 bedroom, 5.5 bath was renovated to the studs and custom-built to the highest standards, featuring hardwood floors throughout, modern high-end finishes and tech-savvy upgrades like Cat-5 cables, 9 zone custom audio system and Nest. The stone-trimmed foundation and front entrance add to the stunning curb appeal. The spacious living room with fireplace opens to a 168sf enclosed four-seasons porch (not included in total sf), with custom lighting, AV/TV, ideal for game night, parties and family gatherings. The heart of the home is the gourmet kitchen, boasting Wolf, Miele (2) and Subzero appliances, custom cabinetry and an 11' white macaubas quartzite island with seating for 6. The sunlit kitchen has oversized windows is open to the family room detailed with shiplap and dining room with custom built-ins. Completing the first floor is an office/bedroom with custom built-ins, a generous mudroom with full bath.
Upstairs, you'll find the luxurious primary suite with a spa-like bath featuring a soaking tub, dual vanities, separate shower and his/hers walk-in closets. Four additional bedrooms, 3 baths and a loft/FR offer plenty of space for your best living. The finished lower level offers a large windowed recreational space perfect for a gym, playroom or movie room and ½ bath. Outside, the expansive flat backyard is ideal for outdoor entertaining with a bluestone patio, lush landscaping with lighting and firepit table.
Zillow last checked: 8 hours ago
Listing updated: August 24, 2024 at 08:36pm
Listed by:
Jeff Jackson 917-846-5599,
Corcoran Centric Realty LLC
Bought with:
Jared Randall, RES.0794731
Houlihan Lawrence
Source: Greenwich MLS, Inc.,MLS#: 117855
Facts & features
Interior
Bedrooms & bathrooms
- Bedrooms: 5
- Bathrooms: 6
- Full bathrooms: 5
- 1/2 bathrooms: 1
Heating
- Natural Gas, Forced Air
Cooling
- Central Air
Appliances
- Laundry: Laundry Room
Features
- Kitchen Island, Eat-in Kitchen, Entrance Foyer, Back Stairs, Wired for Data
- Windows: Double Pane Windows
- Basement: Finished
- Number of fireplaces: 1
Interior area
- Total structure area: 4,302
- Total interior livable area: 4,302 sqft
Property
Parking
- Total spaces: 2
- Parking features: Garage
- Garage spaces: 2
Features
- Patio & porch: Screened, Terrace
Lot
- Size: 0.30 Acres
- Features: Level
Details
- Parcel number: 052657/S
- Zoning: R-12
Construction
Type & style
- Home type: SingleFamily
- Architectural style: Colonial
- Property subtype: Residential, Single Family Residence
Materials
- Clapboard
- Roof: Wood
Condition
- Year built: 1958
- Major remodel year: 2016
Utilities & green energy
- Water: Public
Community & neighborhood
Location
- Region: Riverside
Price history
| Date | Event | Price |
|---|---|---|
| 7/11/2023 | Sold | $3,750,000$872/sqft |
Source: | ||
| 5/8/2023 | Contingent | $3,750,000$872/sqft |
Source: | ||
| 3/30/2023 | Listed for sale | $3,750,000+148.3%$872/sqft |
Source: | ||
| 5/24/2011 | Sold | $1,510,000$351/sqft |
Source: Agent Provided Report a problem | ||
Public tax history
| Year | Property taxes | Tax assessment |
|---|---|---|
| 2025 | $22,307 +3.5% | $1,804,950 |
| 2024 | $21,544 +17.1% | $1,804,950 +14.1% |
| 2023 | $18,402 +0.9% | $1,581,510 |
Find assessor info on the county website
Neighborhood: Riverside
Nearby schools
GreatSchools rating
- 9/10Riverside SchoolGrades: K-5Distance: 0.3 mi
- 9/10Eastern Middle SchoolGrades: 6-8Distance: 0.4 mi
- 10/10Greenwich High SchoolGrades: 9-12Distance: 1.9 mi
Schools provided by the listing agent
- Elementary: Riverside
- Middle: Eastern
Source: Greenwich MLS, Inc.. This data may not be complete. We recommend contacting the local school district to confirm school assignments for this home.
Sell for more on Zillow
Get a Zillow Showcase℠ listing at no additional cost and you could sell for .
$4,552,800
2% more+$91,056
With Zillow Showcase(estimated)$4,643,856


