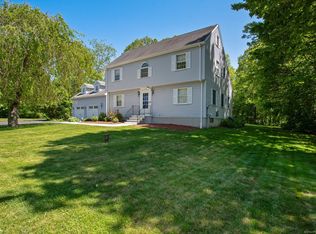Welcome to the well established residential neighborhood of Colonial Drive in Clinton. This wonderful farmhouse Colonial has incredible curb appeal and shows beautifully inside and out. From the professionally landscaped grounds, amazing Azek deck, and the patio fire pit area to the many detailed features throughout the interior of this home make it the place you want to be. Relax on the covered front porch for a while before heading out back to start relaxing again on the back deck. Making your way through this home you will see the kitchen has granite and tile and is open through the breakfast nook and family room with fireplace. Sliders lead to the amazing deck and recreational fun backyard area. You will see hardwood floors on the main lever and wainscoting and nice moldings throughout the home making your visit very special. Everything is appointed so well. The formal dining room area and breakfast nook offer nice interior entertaining options as does the separate formal living room. The master bedroom has a cathedral ceiling, walk in closet and full bath with a jetted tub. Three more good sized bedrooms and a full bath top off the second level. The nicely finished basement adds close to another 1000 square feet of additional heated and air conditioned space. The town of Clinton rest on Long Island Sound and has a very nice beach for you to enjoy. This wonderful location is close to commuting, restaurants, shopping malls, golf, and many other amenities.
This property is off market, which means it's not currently listed for sale or rent on Zillow. This may be different from what's available on other websites or public sources.

