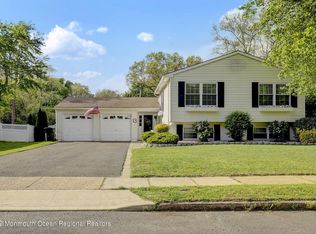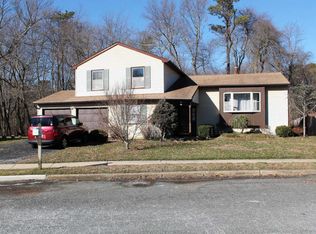Welcome Home to 11 Colonial Court. Enter this Open & Spacious Floor Plan with many Updates! Beautiful Updated Eat-In Kitchen with Granite Counter Tops, White Cabinets, and SS Appliances. Laminate Flooring throughout 1st Floor w/ Formal Dining and Living Room - Great for Entertaining. Spacious Extra Large Family Room w/ Recessed Lighting, Dry Bar, and Sliding Door to Back Yard. First Floor has an Office or 4th Bedroom. Head Upstairs to the Master Bedroom w/ Private Full Bath. 2nd and 3rd Bedrooms plus Common Full Bath offer great space for a Growing Family. Finished Basement offers more Space and Options with an office or Den. Walk out back to the beautifully kept yard with paver patio, shed and fenced yard.
This property is off market, which means it's not currently listed for sale or rent on Zillow. This may be different from what's available on other websites or public sources.

