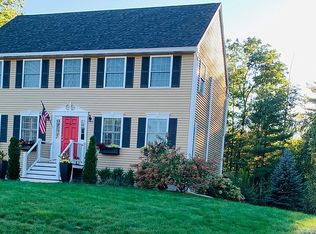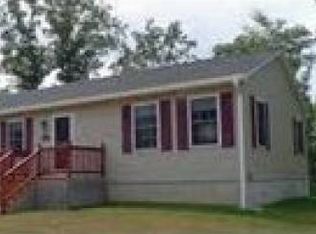Closed
Listed by:
Krista Lombardi,
KW Coastal and Lakes & Mountains Realty 603-610-8500
Bought with: Arris Realty
$443,000
11 Collins Circle, Rochester, NH 03867
3beds
1,536sqft
Ranch
Built in 2016
0.28 Acres Lot
$481,900 Zestimate®
$288/sqft
$2,946 Estimated rent
Home value
$481,900
$429,000 - $540,000
$2,946/mo
Zestimate® history
Loading...
Owner options
Explore your selling options
What's special
Welcome to your new home located at 11 Collins Circle, nestled in the cozy cul du sac off of Andersen Lane. This 3 Bedroom, 2 Full bathroom, one level home features a spacious open kitchen/living room with modern appliances and a seamless layout. Upon entering, you will be greeted by natural light from every angle as you step into your living room; Mostly shining through the kitchen's sliding door to your large deck, over looking your backyard. Adjacent to the kitchen/living area, you will walk through the spacious hallway down to two of the three bedrooms. At the end of your hallway, is your FIRST FLOOR laundry area with a door to the exterior for easy access. On the other side of the home, is the primary bedroom suite. Featuring a large full bathroom with a Jacuzzi bathtub. Don't miss the opportunity to view this home! Showings to begin at the Open House 6/29 at 11am to 1pm. Professional photos to follow.
Zillow last checked: 8 hours ago
Listing updated: July 31, 2024 at 10:03am
Listed by:
Krista Lombardi,
KW Coastal and Lakes & Mountains Realty 603-610-8500
Bought with:
Toni L Ojala
Arris Realty
Source: PrimeMLS,MLS#: 5002510
Facts & features
Interior
Bedrooms & bathrooms
- Bedrooms: 3
- Bathrooms: 2
- Full bathrooms: 2
Heating
- Propane, Hot Water
Cooling
- None
Appliances
- Included: Dishwasher, Dryer, Microwave, Refrigerator, Washer, Gas Stove, Propane Water Heater
- Laundry: 1st Floor Laundry
Features
- Primary BR w/ BA, Walk-In Closet(s)
- Flooring: Carpet, Laminate, Vinyl
- Basement: Bulkhead,Concrete,Unfinished,Interior Entry
Interior area
- Total structure area: 3,072
- Total interior livable area: 1,536 sqft
- Finished area above ground: 1,536
- Finished area below ground: 0
Property
Parking
- Parking features: Paved
Features
- Levels: One
- Stories: 1
- Exterior features: Deck
Lot
- Size: 0.28 Acres
- Features: Level
Details
- Parcel number: RCHEM0119B0100L0027
- Zoning description: R1
Construction
Type & style
- Home type: SingleFamily
- Architectural style: Ranch
- Property subtype: Ranch
Materials
- Wood Frame
- Foundation: Concrete
- Roof: Asphalt Shingle
Condition
- New construction: No
- Year built: 2016
Utilities & green energy
- Electric: 200+ Amp Service
- Sewer: Public Sewer
- Utilities for property: Cable, Propane
Community & neighborhood
Location
- Region: Rochester
Price history
| Date | Event | Price |
|---|---|---|
| 7/30/2024 | Sold | $443,000+0.9%$288/sqft |
Source: | ||
| 6/26/2024 | Listed for sale | $439,000+27.2%$286/sqft |
Source: | ||
| 6/29/2021 | Sold | $345,000+1.8%$225/sqft |
Source: | ||
| 5/2/2021 | Pending sale | $339,000$221/sqft |
Source: Better Homes and Gardens Real Estate The Masiello Group #4856613 Report a problem | ||
| 5/2/2021 | Contingent | $339,000$221/sqft |
Source: | ||
Public tax history
| Year | Property taxes | Tax assessment |
|---|---|---|
| 2024 | $7,692 +8.8% | $518,000 +88.5% |
| 2023 | $7,073 +1.8% | $274,800 |
| 2022 | $6,947 +2.6% | $274,800 |
Find assessor info on the county website
Neighborhood: 03867
Nearby schools
GreatSchools rating
- 4/10Chamberlain Street SchoolGrades: K-5Distance: 0.5 mi
- 3/10Rochester Middle SchoolGrades: 6-8Distance: 2.3 mi
- 5/10Spaulding High SchoolGrades: 9-12Distance: 1.5 mi
Get pre-qualified for a loan
At Zillow Home Loans, we can pre-qualify you in as little as 5 minutes with no impact to your credit score.An equal housing lender. NMLS #10287.

