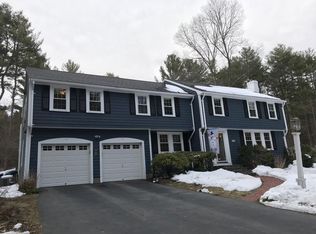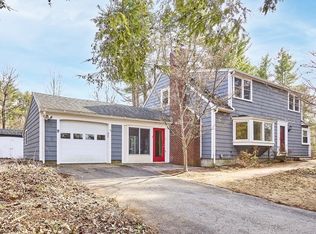Located at the end of a cul de sac in very popular neighborhood is this special Cape style home. On 1.39 Acres of land with a fabulous level back yard for entertaining with patio, deck and hot tub. Enter the house and you will be surprised by the spacious interior with large stone fireplaced living room open to dining area all overlooking the lovely back yard. Large inviting eat in kitchen with center island. The family room can also alternatively be used as a first floor bedroom with nearby full bath. Second floor has 3/4 BR depending on how used and full bath. Finished basement is a great for playroom or recreation room. Two car attached garage. Brand new roof and driveway. Central location near Wayland's top rated schools and nearby commuting routes make this especially appealing.
This property is off market, which means it's not currently listed for sale or rent on Zillow. This may be different from what's available on other websites or public sources.

