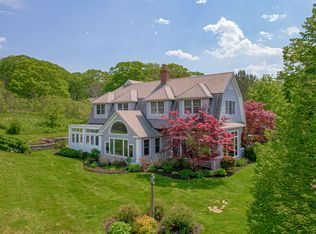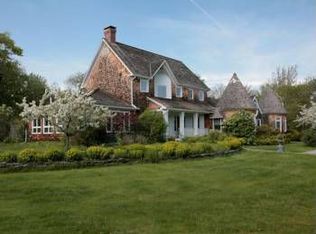Closed
$1,420,000
11 Cole Field Road, Cape Elizabeth, ME 04107
4beds
3,482sqft
Single Family Residence
Built in 1996
1.84 Acres Lot
$1,564,700 Zestimate®
$408/sqft
$4,469 Estimated rent
Home value
$1,564,700
$1.47M - $1.67M
$4,469/mo
Zestimate® history
Loading...
Owner options
Explore your selling options
What's special
Sited on a picturesque 1.84 acre lot, this Waltman & Company-built home combines classic charm with ease of living. From the moment you enter you are bathed in natural light and sunshine. The kitchen is timelessly designed with lots of cabinet and counter space, built-in appliances, a large peninsula and casual dining area. The kitchen opens to a family room with a cozy wood-burning fireplace and walls of windows overlooking a private back yard, custom deck and pool. The formal dining room and living room - with a wood burning fireplace - both envelope you in comfort with architectural elements of custom millwork. A must-have mudroom and powder room round out the first floor. The second level includes a spacious primary suite with his + hers walk-in closets and a bathroom with double sinks, a jetted soaking tub and spacious walk-in shower. Three additional bedrooms are upstairs, all with the character and charm of unexpected rooflines and layouts. The second full bathroom lacks for nothing with double sinks and storage. An office rounds out the second floor, and enjoys floor to ceiling built-ins and large windows. Other amenities include a charming covered porch, front and back staircases, second floor laundry and gleaming hardwood floors throughout. A full, unfinished basement offers untapped potential with loads of natural light through its banks of windows - there's space for a workshop or gym, rec room or hobby room. With a beautifully landscaped lot and just minutes to Cape Elizabeth's award winning schools, area beaches and downtown Portland, this custom home is sure to impress.
Zillow last checked: 8 hours ago
Listing updated: September 22, 2024 at 07:43pm
Listed by:
Legacy Properties Sotheby's International Realty
Bought with:
Reside in Maine
Source: Maine Listings,MLS#: 1552699
Facts & features
Interior
Bedrooms & bathrooms
- Bedrooms: 4
- Bathrooms: 3
- Full bathrooms: 2
- 1/2 bathrooms: 1
Primary bedroom
- Features: Above Garage, Double Vanity, Full Bath, Jetted Tub, Separate Shower, Walk-In Closet(s)
- Level: Second
Bedroom 2
- Level: Second
Bedroom 3
- Level: Second
Bedroom 4
- Level: Second
Dining room
- Features: Formal
- Level: First
Family room
- Features: Wood Burning Fireplace
- Level: First
Kitchen
- Features: Eat-in Kitchen
- Level: First
Living room
- Features: Formal, Wood Burning Fireplace
- Level: First
Office
- Features: Built-in Features, Closet
- Level: Second
Heating
- Baseboard, Hot Water, Zoned
Cooling
- None
Appliances
- Included: Cooktop, Dishwasher, Disposal, Dryer, Microwave, Gas Range, Refrigerator, Wall Oven, Washer
Features
- Bathtub, Storage, Walk-In Closet(s), Primary Bedroom w/Bath
- Flooring: Tile, Wood
- Doors: Storm Door(s)
- Basement: Interior Entry,Daylight,Full,Sump Pump,Unfinished
- Number of fireplaces: 2
Interior area
- Total structure area: 3,482
- Total interior livable area: 3,482 sqft
- Finished area above ground: 3,482
- Finished area below ground: 0
Property
Parking
- Total spaces: 2
- Parking features: Paved, 1 - 4 Spaces
- Attached garage spaces: 2
Features
- Patio & porch: Deck
- Has view: Yes
- View description: Scenic
Lot
- Size: 1.84 Acres
- Features: Irrigation System, Near Golf Course, Near Public Beach, Near Shopping, Near Town, Neighborhood, Suburban, Cul-De-Sac, Level, Open Lot, Landscaped
Details
- Parcel number: CAPEU53002C000
- Zoning: RA
- Other equipment: Generator, Internet Access Available
Construction
Type & style
- Home type: SingleFamily
- Architectural style: Shingle
- Property subtype: Single Family Residence
Materials
- Wood Frame, Shingle Siding
- Roof: Shingle
Condition
- Year built: 1996
Utilities & green energy
- Electric: Circuit Breakers
- Sewer: Quasi-Public
- Water: Public
Community & neighborhood
Security
- Security features: Security System, Air Radon Mitigation System
Location
- Region: Cape Elizabeth
- Subdivision: Elizabeth Farms
HOA & financial
HOA
- Has HOA: Yes
- HOA fee: $800 annually
Other
Other facts
- Road surface type: Paved
Price history
| Date | Event | Price |
|---|---|---|
| 3/17/2023 | Sold | $1,420,000+1.8%$408/sqft |
Source: | ||
| 3/7/2023 | Pending sale | $1,395,000$401/sqft |
Source: | ||
| 3/2/2023 | Listed for sale | $1,395,000+91.1%$401/sqft |
Source: | ||
| 6/12/2018 | Sold | $730,000-1.4%$210/sqft |
Source: | ||
| 3/9/2018 | Listed for sale | $740,000$213/sqft |
Source: Coldwell Banker Residential Brokerage - Cape Elizabeth #1340966 Report a problem | ||
Public tax history
| Year | Property taxes | Tax assessment |
|---|---|---|
| 2024 | $30,974 | $1,386,500 |
| 2023 | $30,974 +161.6% | $1,386,500 +147.7% |
| 2022 | $11,840 +3.5% | $559,800 -0.9% |
Find assessor info on the county website
Neighborhood: 04107
Nearby schools
GreatSchools rating
- 10/10Pond Cove Elementary SchoolGrades: K-4Distance: 1.9 mi
- 10/10Cape Elizabeth Middle SchoolGrades: 5-8Distance: 2 mi
- 10/10Cape Elizabeth High SchoolGrades: 9-12Distance: 2 mi

Get pre-qualified for a loan
At Zillow Home Loans, we can pre-qualify you in as little as 5 minutes with no impact to your credit score.An equal housing lender. NMLS #10287.

