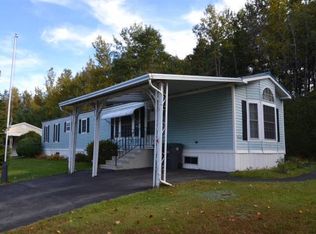Closed
Listed by:
Jacqui McCartin,
BHHS Verani Bedford Cell:603-340-0187
Bought with: BHHS Verani Bedford
$215,000
11 Cole Avenue, Hooksett, NH 03106
2beds
1,457sqft
Manufactured Home
Built in 1987
-- sqft lot
$229,900 Zestimate®
$148/sqft
$2,476 Estimated rent
Home value
$229,900
$198,000 - $269,000
$2,476/mo
Zestimate® history
Loading...
Owner options
Explore your selling options
What's special
Charming 2-3 Bedroom Home in Meadowssett Village. Welcome to this beautifully maintained 2-3 bedroom, 2 bath manufactured home located on a stunning corner lot in Meadowsett Village. This home has been maintained & thoughtfully updated, including an architectural shingle roof and a new heating system in the past 5 years, ensuring comfort & durability many years. Inside you'll find fresh paint, new exterior shutters and new flooring in the cozy 4-season room, making it perfect to enjoy year round. The open concept living room, dining room & kitchen design offers a spacious, welcoming atmosphere, ideal for gatherings. The kitchen features updated countertops, a granite composite sink, & a convenient island, perfect for cooking and casual dining. The primary bedroom is a peaceful retreat, complete with an en suite bath featuring a walk-in shower & double sink vanity. The 2nd bath offers a walk-in bathtub, providing added accessibility & comfort. This home also includes central air & a whole-house natural gas generator, so you’ll always stay comfortable & worry-free. Outdoor features include a large deck with a ramp, a carport, a convenient shed and beautiful corner lot views. Located close to shopping, restaurants & entertainment, this home is as convenient as it is comfortable. Delayed showings until Open House Sat Sept 21st 10AM - 12PM. Or schedule your Private Showing.
Zillow last checked: 8 hours ago
Listing updated: October 16, 2024 at 12:52pm
Listed by:
Jacqui McCartin,
BHHS Verani Bedford Cell:603-340-0187
Bought with:
Jacqui McCartin
BHHS Verani Bedford
Source: PrimeMLS,MLS#: 5014535
Facts & features
Interior
Bedrooms & bathrooms
- Bedrooms: 2
- Bathrooms: 2
- Full bathrooms: 1
- 3/4 bathrooms: 1
Heating
- Kerosene, Forced Air
Cooling
- Central Air
Appliances
- Included: Dishwasher, Dryer, Range Hood, Electric Range, Refrigerator, Washer, Electric Water Heater
- Laundry: 1st Floor Laundry
Features
- Cathedral Ceiling(s), Ceiling Fan(s), Dining Area, Kitchen Island, Primary BR w/ BA
- Flooring: Carpet, Manufactured
- Windows: Blinds
- Has basement: No
Interior area
- Total structure area: 1,457
- Total interior livable area: 1,457 sqft
- Finished area above ground: 1,457
- Finished area below ground: 0
Property
Parking
- Total spaces: 1
- Parking features: Paved, Driveway, Carport
- Garage spaces: 1
- Has carport: Yes
- Has uncovered spaces: Yes
Accessibility
- Accessibility features: 1st Floor Bedroom, 1st Floor Full Bathroom, 1st Floor Hrd Surfce Flr, 1st Floor Low-Pile Carpet, Laundry Access w/No Steps, Bathroom w/Tub, Grab Bars in Bathroom, Kitchen w/5 Ft. Diameter, Low Pile Carpet, No Stairs, One-Level Home, Paved Parking, 1st Floor Laundry
Features
- Levels: One
- Stories: 1
- Exterior features: Deck, Shed
- Has spa: Yes
- Spa features: Bath
Lot
- Features: Corner Lot, Landscaped, Level, Near Shopping, Neighborhood
Details
- Parcel number: HOOKM39B36L38
- Zoning description: 1031 Mobil Hm No Land
- Other equipment: Standby Generator
Construction
Type & style
- Home type: MobileManufactured
- Property subtype: Manufactured Home
Materials
- Vinyl Siding
- Foundation: Skirted
- Roof: Architectural Shingle
Condition
- New construction: No
- Year built: 1987
Utilities & green energy
- Electric: Circuit Breakers, Generator
- Sewer: Community
- Utilities for property: Cable at Site, Propane, Underground Utilities
Community & neighborhood
Security
- Security features: HW/Batt Smoke Detector
Location
- Region: Hooksett
HOA & financial
Other financial information
- Additional fee information: Fee: $470
Other
Other facts
- Body type: Double Wide
Price history
| Date | Event | Price |
|---|---|---|
| 10/16/2024 | Sold | $215,000$148/sqft |
Source: | ||
| 9/26/2024 | Pending sale | $215,000$148/sqft |
Source: | ||
| 9/26/2024 | Contingent | $215,000$148/sqft |
Source: | ||
| 9/16/2024 | Listed for sale | $215,000+126.3%$148/sqft |
Source: | ||
| 5/10/2007 | Sold | $95,000$65/sqft |
Source: Agent Provided | ||
Public tax history
| Year | Property taxes | Tax assessment |
|---|---|---|
| 2024 | $1,864 -39.5% | $109,900 -43% |
| 2023 | $3,079 +79% | $192,700 +169.5% |
| 2022 | $1,720 +6.9% | $71,500 |
Find assessor info on the county website
Neighborhood: 03106
Nearby schools
GreatSchools rating
- NAFred C. Underhill SchoolGrades: PK-2Distance: 0.8 mi
- 7/10David R. Cawley Middle SchoolGrades: 6-8Distance: 1.5 mi
- 7/10Hooksett Memorial SchoolGrades: 3-5Distance: 3 mi
Schools provided by the listing agent
- Elementary: Hooksett Memorial School
- Middle: David R. Cawley Middle Sch
- District: Hooksett School District
Source: PrimeMLS. This data may not be complete. We recommend contacting the local school district to confirm school assignments for this home.
