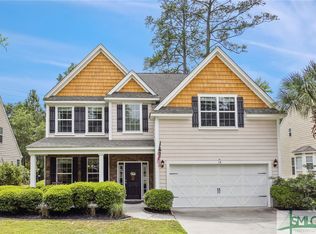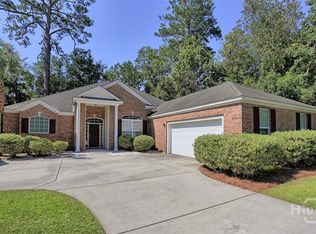Sold for $485,000 on 05/29/25
$485,000
11 Coffee Pointe Drive, Savannah, GA 31419
4beds
2,374sqft
Single Family Residence
Built in 2010
0.25 Acres Lot
$489,700 Zestimate®
$204/sqft
$2,527 Estimated rent
Home value
$489,700
$460,000 - $524,000
$2,527/mo
Zestimate® history
Loading...
Owner options
Explore your selling options
What's special
Discover your dream home in the sought-after gated Coffee Pointe neighborhood! This exceptional "Garret" floor plan sits on a prime corner lot featuring 4 bedrooms and 2.5 baths. Highlights include elegant bamboo hardwood floors, granite countertops, a breakfast bar, and stainless steel appliances in the kitchen. The expansive living room boasts high ceilings and large windows, flooding the area with natural light. Enjoy a main-floor master suite complete with double vanities, a soaking tub, separate shower, and a walk-in closet. Upstairs, a versatile loft, additional bedrooms, a full bath, and ample storage await. Plus, enjoy peace of mind with a brand new supreme energy-efficient HVAC unit installed in June 2024! The community is packed with amenities, including a pool, fitness center, playground, and parks. Ideally located near Coffee Bluff Marina, Georgia Southern, Hunter Army Airfield, shopping, dining, hospitals, and Truman Parkway. Don’t miss out on this exceptional home!
Zillow last checked: 8 hours ago
Listing updated: July 10, 2025 at 11:56am
Listed by:
Paul Stanford 912-224-3650,
Next Move Real Estate LLC,
Melissa Stanford 912-224-6166,
Next Move Real Estate LLC
Bought with:
R. Cline Wooten, 404190
Realty One Group Inclusion
Source: Hive MLS,MLS#: 327911 Originating MLS: Savannah Multi-List Corporation
Originating MLS: Savannah Multi-List Corporation
Facts & features
Interior
Bedrooms & bathrooms
- Bedrooms: 4
- Bathrooms: 3
- Full bathrooms: 2
- 1/2 bathrooms: 1
Bonus room
- Dimensions: 0 x 0
Dining room
- Dimensions: 0 x 0
Great room
- Dimensions: 0 x 0
Heating
- Central, Electric
Cooling
- Central Air, Electric
Appliances
- Included: Cooktop, Dishwasher, Electric Water Heater, Disposal, Microwave, Oven, Range, Refrigerator
- Laundry: Washer Hookup, Dryer Hookup, Laundry Room
Features
- Attic, Breakfast Area, Double Vanity, Entrance Foyer, Gourmet Kitchen, Garden Tub/Roman Tub, High Ceilings, Main Level Primary, Pantry, Pull Down Attic Stairs, Recessed Lighting, Separate Shower, Vaulted Ceiling(s)
- Attic: Pull Down Stairs,Walk-In
Interior area
- Total interior livable area: 2,374 sqft
Property
Parking
- Total spaces: 2
- Parking features: Attached, Garage Door Opener, Off Street
- Garage spaces: 2
Features
- Patio & porch: Deck
- Exterior features: Deck
- Pool features: Community
- Fencing: Decorative,Metal,Yard Fenced
- Has view: Yes
- View description: Trees/Woods
Lot
- Size: 0.25 Acres
- Dimensions: 69 x 125 x 70 x 128
- Features: Back Yard, Corner Lot, Private, Wooded
Details
- Parcel number: 2068701085
- Special conditions: Standard
Construction
Type & style
- Home type: SingleFamily
- Architectural style: Traditional
- Property subtype: Single Family Residence
Materials
- Other
Condition
- New construction: No
- Year built: 2010
Details
- Builder model: Garrett
Utilities & green energy
- Sewer: Public Sewer
- Water: Public
- Utilities for property: Underground Utilities
Community & neighborhood
Community
- Community features: Clubhouse, Pool, Fitness Center, Gated, Lake, Playground, Park, Street Lights, Sidewalks, Trails/Paths, Walk to School
Location
- Region: Savannah
- Subdivision: Coffee Pointe
HOA & financial
HOA
- Has HOA: Yes
- HOA fee: $145 monthly
- Association name: Coffee Pointe HOA
Other
Other facts
- Listing agreement: Exclusive Right To Sell
- Listing terms: ARM,Cash,Conventional,FHA,VA Loan
Price history
| Date | Event | Price |
|---|---|---|
| 5/29/2025 | Sold | $485,000$204/sqft |
Source: | ||
| 4/2/2025 | Price change | $485,000-3%$204/sqft |
Source: | ||
| 3/21/2025 | Listed for sale | $499,900$211/sqft |
Source: | ||
| 3/19/2025 | Listing removed | $499,900$211/sqft |
Source: | ||
| 1/1/2025 | Listed for sale | $499,900-6.6%$211/sqft |
Source: | ||
Public tax history
| Year | Property taxes | Tax assessment |
|---|---|---|
| 2024 | $5,415 +18.7% | $186,360 +19.3% |
| 2023 | $4,561 -3.8% | $156,160 -3.8% |
| 2022 | $4,739 +20.5% | $162,280 +27.2% |
Find assessor info on the county website
Neighborhood: Coffee Bluff
Nearby schools
GreatSchools rating
- 4/10Windsor Forest Elementary SchoolGrades: PK-5Distance: 1.4 mi
- 3/10Southwest Middle SchoolGrades: 6-8Distance: 7.5 mi
- 3/10Windsor Forest High SchoolGrades: PK,9-12Distance: 1.6 mi
Schools provided by the listing agent
- Elementary: Windsor Forest
- Middle: Southwest
- High: Windsor Forest
Source: Hive MLS. This data may not be complete. We recommend contacting the local school district to confirm school assignments for this home.

Get pre-qualified for a loan
At Zillow Home Loans, we can pre-qualify you in as little as 5 minutes with no impact to your credit score.An equal housing lender. NMLS #10287.
Sell for more on Zillow
Get a free Zillow Showcase℠ listing and you could sell for .
$489,700
2% more+ $9,794
With Zillow Showcase(estimated)
$499,494
