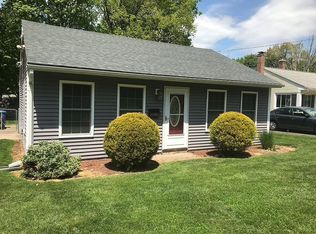Ranch style home with a lot of potential. House sold as is. All the wallpaper was removed in the kitchen and living room and the walls were painted. Seller is having additional work done on the house, starting 5/27. Large Eat-in Kitchen with island opens to Living Room. Slider in kitchen goes to a screened in porch. 2 Bedrooms on the main level. Small room in back might be converted to a laundry room. Living space in main house is 1140'. There are also 2 finished rooms with heat above garage. Total living space is 1392'. Handicap features include ramp to front door and bathroom. There is one wall ac unit in kitchen. Radiant heat in Living Room, Front Bedroom and half the Kitchen. Wood stove in living room. New Liner put in Furnace Chimney last October. Nice lot on corner; fenced in yard. Large shed with double doors (13x20). Public Water and Sewer. House located in a neighborhood. Convenient to Rt.66 and Rt.9.
This property is off market, which means it's not currently listed for sale or rent on Zillow. This may be different from what's available on other websites or public sources.

