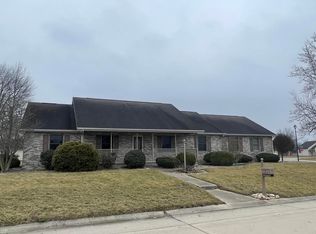Updated and well maintained 4 bedroom 3 ½ bath home located within walking distance to Delphi Schools. Two story with full finished basement all totaling 2501 square feet. All mechanical equipment has been updated within the last several years. Large kitchen has granite countertops. Great open concept floorplan on main floor. Family room has a gas fireplace. Master bath has a full floor-to-ceiling tile walk-in shower. Basement has a walkout and is finished with 4th bedroom and ¾ bath located in the basement. Lots of outdoor seating on the very large deck off the dining room. Convenient location. Showings by appointment only. Proof of financial pre-approval required. This listing is for sale by owner and owners are willing to pay 1% of sale to buying agents. Call or text 765-430-6736 to schedule an appointment.
This property is off market, which means it's not currently listed for sale or rent on Zillow. This may be different from what's available on other websites or public sources.

