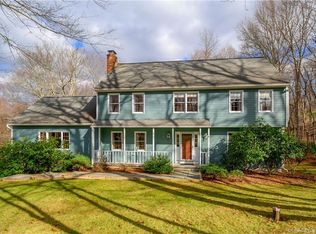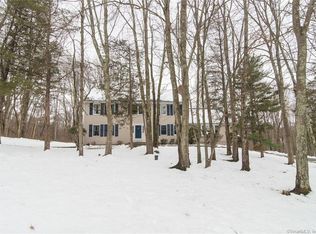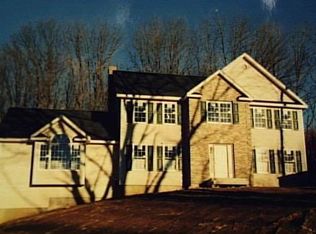Sold for $690,000
$690,000
11 Cobblers Mill Road, Newtown, CT 06482
4beds
2,709sqft
Single Family Residence
Built in 1986
1.79 Acres Lot
$766,100 Zestimate®
$255/sqft
$4,616 Estimated rent
Home value
$766,100
$682,000 - $858,000
$4,616/mo
Zestimate® history
Loading...
Owner options
Explore your selling options
What's special
Four bedroom, two and one-half bath Colonial with a covered front porch is located in an established Sandy Hook neighborhood. Kitchen has under cabinet lighting, stainless steel appliances (microwave, range and dishwasher approximately three years old) and quartz countertops. Living Room has two sets of French doors. Oversized Family Room has a vaulted ceiling and a large brick fireplace with wood storage. Hardwood floors in Living Room, Dining Room and Family Room were refinished. Both full bathrooms have been updated and Primary Bath has a heated towel rack. Bedrooms all have ceiling fans that are wifi enabled and newer shades in Primary Bedroom Suite. Nest thermostats. New door hardware throughout and new light fixtures in most rooms. Main floor Laundry. 50-gallon Burnham Indirect water heater installed in 2021. Deck overlooks private backyard that is bordered by Newtown Forest Association land.
Zillow last checked: 8 hours ago
Listing updated: October 01, 2024 at 12:30am
Listed by:
Richelle Ward 203-470-9819,
Coldwell Banker Realty 203-426-5679,
Bob Ward 203-470-9818,
Coldwell Banker Realty
Bought with:
Kristen Stolfi, RES.0801210
Berkshire Hathaway NE Prop.
Source: Smart MLS,MLS#: 24001746
Facts & features
Interior
Bedrooms & bathrooms
- Bedrooms: 4
- Bathrooms: 3
- Full bathrooms: 2
- 1/2 bathrooms: 1
Primary bedroom
- Features: Ceiling Fan(s), Full Bath, Stall Shower, Walk-In Closet(s), Engineered Wood Floor
- Level: Upper
- Area: 252 Square Feet
- Dimensions: 14 x 18
Bedroom
- Features: Ceiling Fan(s), Engineered Wood Floor
- Level: Upper
- Area: 165 Square Feet
- Dimensions: 15 x 11
Bedroom
- Features: Ceiling Fan(s), Engineered Wood Floor
- Level: Upper
- Area: 168 Square Feet
- Dimensions: 12 x 14
Bedroom
- Features: Ceiling Fan(s), Engineered Wood Floor
- Level: Upper
- Area: 144 Square Feet
- Dimensions: 12 x 12
Dining room
- Features: Hardwood Floor
- Level: Main
- Area: 154 Square Feet
- Dimensions: 14 x 11
Family room
- Features: Vaulted Ceiling(s), Fireplace, Hardwood Floor
- Level: Main
- Area: 528 Square Feet
- Dimensions: 24 x 22
Kitchen
- Features: Granite Counters, Hardwood Floor
- Level: Main
- Area: 200 Square Feet
- Dimensions: 20 x 10
Living room
- Features: French Doors, Hardwood Floor
- Level: Main
- Area: 322 Square Feet
- Dimensions: 14 x 23
Heating
- Hot Water, Oil
Cooling
- Window Unit(s)
Appliances
- Included: Oven/Range, Microwave, Refrigerator, Dishwasher, Water Heater
- Laundry: Main Level
Features
- Wired for Data, Smart Thermostat
- Doors: Storm Door(s)
- Basement: Partial,Unfinished,Garage Access,Interior Entry
- Attic: Pull Down Stairs
- Number of fireplaces: 1
Interior area
- Total structure area: 2,709
- Total interior livable area: 2,709 sqft
- Finished area above ground: 2,709
- Finished area below ground: 0
Property
Parking
- Total spaces: 2
- Parking features: Attached
- Attached garage spaces: 2
Features
- Patio & porch: Porch, Deck
Lot
- Size: 1.79 Acres
- Features: Wetlands, Subdivided, Borders Open Space, Level, Sloped, Landscaped
Details
- Parcel number: 211624
- Zoning: R-1
Construction
Type & style
- Home type: SingleFamily
- Architectural style: Colonial
- Property subtype: Single Family Residence
Materials
- Wood Siding
- Foundation: Concrete Perimeter
- Roof: Asphalt
Condition
- New construction: No
- Year built: 1986
Utilities & green energy
- Sewer: Septic Tank
- Water: Well
Green energy
- Energy efficient items: Thermostat, Doors
Community & neighborhood
Location
- Region: Sandy Hook
- Subdivision: Sandy Hook
Price history
| Date | Event | Price |
|---|---|---|
| 4/30/2024 | Sold | $690,000+6.2%$255/sqft |
Source: | ||
| 3/15/2024 | Listed for sale | $649,900+35.4%$240/sqft |
Source: | ||
| 1/22/2021 | Sold | $479,900-12.7%$177/sqft |
Source: | ||
| 9/7/2005 | Sold | $550,000$203/sqft |
Source: | ||
Public tax history
Tax history is unavailable.
Neighborhood: Sandy Hook
Nearby schools
GreatSchools rating
- 7/10Sandy Hook Elementary SchoolGrades: K-4Distance: 1.8 mi
- 7/10Newtown Middle SchoolGrades: 7-8Distance: 3 mi
- 9/10Newtown High SchoolGrades: 9-12Distance: 1.5 mi
Schools provided by the listing agent
- Elementary: Sandy Hook
- Middle: Newtown,Reed
- High: Newtown
Source: Smart MLS. This data may not be complete. We recommend contacting the local school district to confirm school assignments for this home.
Get pre-qualified for a loan
At Zillow Home Loans, we can pre-qualify you in as little as 5 minutes with no impact to your credit score.An equal housing lender. NMLS #10287.
Sell for more on Zillow
Get a Zillow Showcase℠ listing at no additional cost and you could sell for .
$766,100
2% more+$15,322
With Zillow Showcase(estimated)$781,422


