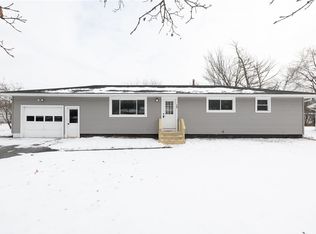Step into this FANTASTIC updated ranch! Enjoy the spacious upgraded eat-in kitchen w/ appliances and the BIG living rm complete with picture window & gleaming hardwood floors! 3 good size bedrooms, an updated bath, refinished hardwood floors & light/bright neutral interior! Plus the BONUS finished breezeway & screened in front porch area - perfect for lazy afternoons! Spread out in the nearly .5 acre well manicured lawn w/low maintenance siding, vinyl windows ('05) updated architectural roof ('08), high eff furnace ('09), AC & WHOLE house generator! Get there today!
This property is off market, which means it's not currently listed for sale or rent on Zillow. This may be different from what's available on other websites or public sources.
