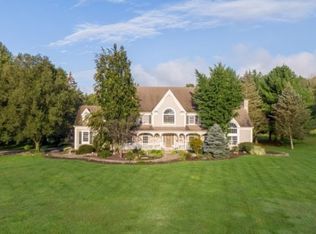Premier luxury Hunterdon County equestrian property on 6.69 farm assessed acres w/ cul-de-sac-location & mountain views, minutes to Rt 78! Spectacular horse farm w/ grand 3 stall 60x36 Morton barn! Equestrian amenities include horse barn w/ tack room, feed room, equipment storage, oversize loft & multiple paddocks & pastures (currently in hay production). Stately 6300+ sq ft 4/5 bed 6 bath custom Colonial home provides amazing space for entertaining & relaxation. Home showcases a gourmet kitchen w/ Thermador & GE SS appliances, luxe master bedroom suite w/ sitting room & spa-like full bath, all season family room w/ wet bar, spacious 2nd fl home office suite & BONUS 1st fl 4 room in-law suite. Tranquil backyard w/ inground pool w/ waterfall, spa & cabana. Magnificent lifestyle property!
This property is off market, which means it's not currently listed for sale or rent on Zillow. This may be different from what's available on other websites or public sources.

