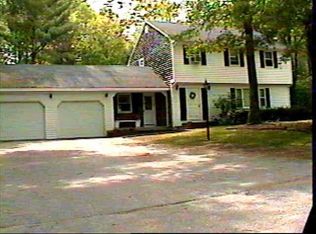Completely renovated Colonial in a fantastic West Mansfield location with over 1/2 acre of land set back off quiet side street in a wonderful neighborhood. This home boasts beautiful white kitchen cabinets, SS appliances, granite counters, an island with pendant lights, recessed lighting and beautiful tile back-splash and flooring which opens to the dining room with refinished hardwood flooring. Living room offers new tray ceiling with crown molding and trim, fireplace with new mantle, half bath and mudroom finish out the first floor. The upstairs offers a master suite w/new tiled shower surround and built in cabinets and tiled flooring. There are two additional large bedrooms w/hardwood flooring and full bath. This home also has a new boiler and new hot water tank.The exterior has new driveway, new vinyl replacement windows w/Argon Gas and new exterior paint and two-car garage. Great backyard with bluestone paved patio area. Move in condition.
This property is off market, which means it's not currently listed for sale or rent on Zillow. This may be different from what's available on other websites or public sources.
