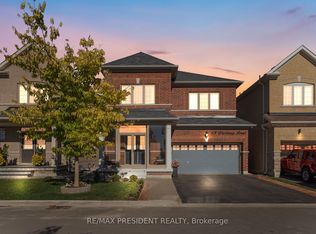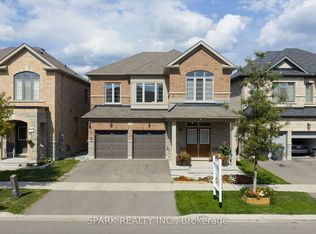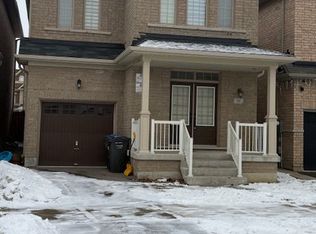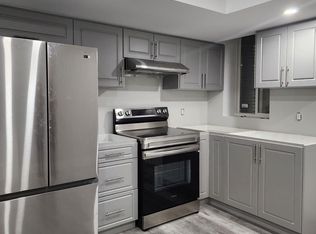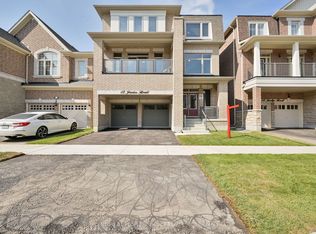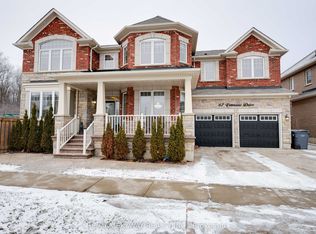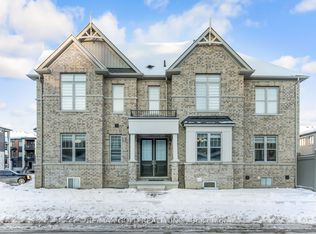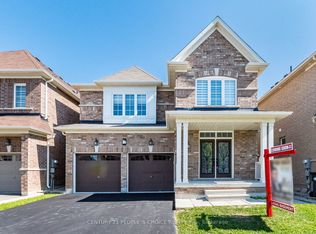Wow, This Is An Absolute Showstopper And A Must-See. This Stunning North-Facing 6-Bedroom Home Sits On A Premium Lot With No Sidewalk And Features A Legal 3-Bedroom Basement Apartment, Making It An Exceptional Opportunity For Families And Investors Alike. Boasting 3,354 Square Feet Above Grade (As Per MPAC) Plus An Additional 1,500 Square Feet In The Basement, This Home Offers Nearly 5,000 Square Feet Of Luxurious Living Space. The Main And Second Floors Showcase 9-Foot Ceilings, An Open-Concept Layout, And Gleaming Hardwood Floors, Creating A Bright And Inviting Atmosphere. The Multiple Living Spaces, Including A Den/Office, Living Room, And Family Room, Provide Ample Room For Both Relaxation And Entertaining. The Designer Kitchen Features Quartz Countertops, A Stylish Backsplash, And Stainless Steel Appliances, Perfect For Modern Living. The Second Floor Offers Six Generously Sized Bedrooms, Each With Access To A Full Bathroom, Ensuring Comfort And Privacy For The Entire Family. The Master Suite Is A True Retreat With A Walk-In Closet And A Spa-Like Ensuite. The Legal 3-Bedrooms With 2 Full Washrooms Basement Apartment Includes A Separate Side Entrance, Making It An Excellent Option For Rental Income Or Multi-Generational Living. Located In A Prime Neighborhood, This Home Offers Premium Finishes, A Thoughtful Layout, And An Unbeatable Location! Impressive 9Ft Ceiling On Both Floors Man And 2nd Floor!! Custom Double Doors! Hardwood Floors Through-Out ON Main Floor And Second Floor Hallways! Garage Access! Finished To Perfection W/Attention To Every Detail! A Rare Find With Incredible Value, This Home Is Ready To Sell. Do Not Miss This OpportunitySchedule Your Viewing Today.
For sale
C$1,499,999
11 Clunburry Rd, Brampton, ON L7A 5B4
9beds
6baths
Single Family Residence
Built in ----
314.76 Square Feet Lot
$-- Zestimate®
C$--/sqft
C$-- HOA
What's special
Open-concept layoutGleaming hardwood floorsStylish backsplashStainless steel appliancesPremium finishesCustom double doorsGarage access
- 16 days |
- 6 |
- 1 |
Zillow last checked: 8 hours ago
Listing updated: December 31, 2025 at 09:39pm
Listed by:
RE/MAX GOLD REALTY INC.
Source: TRREB,MLS®#: W12654442 Originating MLS®#: Toronto Regional Real Estate Board
Originating MLS®#: Toronto Regional Real Estate Board
Facts & features
Interior
Bedrooms & bathrooms
- Bedrooms: 9
- Bathrooms: 6
Primary bedroom
- Level: Second
- Dimensions: 5.18 x 3.96
Bedroom
- Level: Basement
- Dimensions: 3.66 x 3.05
Bedroom
- Level: Basement
- Dimensions: 3.56 x 3.45
Bedroom 2
- Level: Second
- Dimensions: 3.04 x 3.04
Bedroom 3
- Level: Second
- Dimensions: 4.26 x 2.74
Bedroom 4
- Level: Second
- Dimensions: 3.65 x 3.04
Bedroom 5
- Level: Second
- Dimensions: 3.65 x 3.65
Bathroom
- Level: Second
- Dimensions: 3.96 x 2.74
Breakfast
- Level: Main
- Dimensions: 3.65 x 3.04
Den
- Level: Main
- Dimensions: 2.74 x 2.43
Dining room
- Level: Main
- Dimensions: 6.09 x 5.18
Family room
- Level: Main
- Dimensions: 5.18 x 3.35
Foyer
- Level: Main
- Dimensions: 3.05 x 2.89
Kitchen
- Level: Basement
- Dimensions: 3.5 x 2.89
Kitchen
- Level: Main
- Dimensions: 3.65 x 3.65
Living room
- Level: Main
- Dimensions: 6.09 x 5.18
Living room
- Level: Basement
- Dimensions: 5.18 x 5.05
Heating
- Forced Air, Gas
Cooling
- Central Air
Features
- Basement: Apartment,Separate Entrance
- Has fireplace: Yes
- Fireplace features: Family Room
Interior area
- Living area range: 3000-3500 null
Property
Parking
- Total spaces: 6
- Parking features: Private Double, Garage Door Opener
- Has garage: Yes
Features
- Stories: 2
- Pool features: None
Lot
- Size: 314.76 Square Feet
Details
- Parcel number: 143654131
Construction
Type & style
- Home type: SingleFamily
- Property subtype: Single Family Residence
Materials
- Brick
- Foundation: Concrete
- Roof: Asphalt Shingle
Utilities & green energy
- Sewer: Sewer
Community & HOA
Location
- Region: Brampton
Financial & listing details
- Annual tax amount: C$8,777
- Date on market: 1/1/2026
RE/MAX GOLD REALTY INC.
By pressing Contact Agent, you agree that the real estate professional identified above may call/text you about your search, which may involve use of automated means and pre-recorded/artificial voices. You don't need to consent as a condition of buying any property, goods, or services. Message/data rates may apply. You also agree to our Terms of Use. Zillow does not endorse any real estate professionals. We may share information about your recent and future site activity with your agent to help them understand what you're looking for in a home.
Price history
Price history
Price history is unavailable.
Public tax history
Public tax history
Tax history is unavailable.Climate risks
Neighborhood: Mount Pleasant
Nearby schools
GreatSchools rating
No schools nearby
We couldn't find any schools near this home.
- Loading
