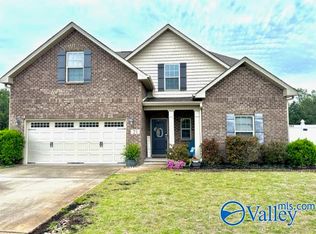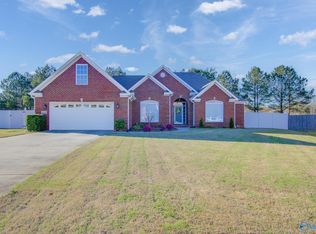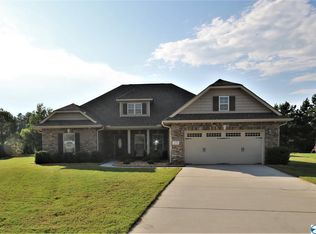Sold for $398,000
$398,000
11 Cloverbrooke Ct, Decatur, AL 35603
5beds
2,735sqft
Single Family Residence
Built in 2013
0.47 Acres Lot
$398,200 Zestimate®
$146/sqft
$2,366 Estimated rent
Home value
$398,200
$327,000 - $486,000
$2,366/mo
Zestimate® history
Loading...
Owner options
Explore your selling options
What's special
Welcome to this beautiful 5 BR/3BA home in the stunning neighborhood of Churchill Downs! Walk into the enormous open foyer, elegant dining with judges paneling, and into the cozy living room, all with hand-scraped hardwoods. Custom kitchen with espresso wood cabinets, granite countertops, and a large breakfast room with ceramic tile. This home has a separate BR/office downstairs next to a full bath with all other bedrooms upstairs. Laundry is upstairs by Primary BR. Beautiful details included, such as rounded drywall corners, fresh paint, screened porch, extra concrete pad on driveway, new WH, corner stone fireplace, vinyl privacy fence on .47 acres, all surrounded by double cul-de-sacs.
Zillow last checked: 8 hours ago
Listing updated: July 22, 2024 at 05:02pm
Listed by:
Amy Butler 256-658-6383,
Leading Edge R.E. Group-Mad.,
Lenaa Pearson 256-694-4555,
Leading Edge R.E. Group-Mad.
Bought with:
Amber Dent, 126307
Weichert Realtors-The Sp Plce
Source: ValleyMLS,MLS#: 21864022
Facts & features
Interior
Bedrooms & bathrooms
- Bedrooms: 5
- Bathrooms: 3
- Full bathrooms: 2
- 3/4 bathrooms: 1
Primary bedroom
- Features: 9’ Ceiling, Ceiling Fan(s), Carpet, Smooth Ceiling, Tray Ceiling(s), Walk-In Closet(s)
- Level: Second
- Area: 380
- Dimensions: 19 x 20
Bedroom 2
- Features: 9’ Ceiling, Ceiling Fan(s), Carpet
- Level: First
- Area: 132
- Dimensions: 12 x 11
Bedroom 3
- Features: 9’ Ceiling, Ceiling Fan(s), Carpet, Sitting Area
- Level: Second
- Area: 260
- Dimensions: 13 x 20
Bedroom 4
- Features: 9’ Ceiling, Ceiling Fan(s), Carpet, Smooth Ceiling
- Level: Second
- Area: 156
- Dimensions: 13 x 12
Primary bathroom
- Features: Double Vanity, Recessed Lighting, Smooth Ceiling, Tile
- Level: Second
- Area: 108
- Dimensions: 9 x 12
Bathroom 1
- Level: First
- Area: 40
- Dimensions: 5 x 8
Bathroom 2
- Level: Second
- Area: 90
- Dimensions: 10 x 9
Dining room
- Features: 10’ + Ceiling, Crown Molding, Chair Rail, Smooth Ceiling, Wood Floor
- Level: First
- Area: 132
- Dimensions: 11 x 12
Kitchen
- Features: 9’ Ceiling, Eat-in Kitchen, Granite Counters, Pantry, Recessed Lighting, Smooth Ceiling, Tile
- Level: First
- Area: 156
- Dimensions: 13 x 12
Living room
- Features: 9’ Ceiling, Ceiling Fan(s), Crown Molding, Fireplace, Smooth Ceiling, Wood Floor
- Level: First
- Area: 320
- Dimensions: 16 x 20
Laundry room
- Level: Second
- Area: 56
- Dimensions: 7 x 8
Heating
- Central 1
Cooling
- Central 1
Appliances
- Included: Dishwasher, Disposal, Microwave, Range
Features
- Has basement: No
- Number of fireplaces: 1
- Fireplace features: Gas Log, One
Interior area
- Total interior livable area: 2,735 sqft
Property
Features
- Levels: Two
- Stories: 2
Lot
- Size: 0.47 Acres
Details
- Parcel number: 1104170001025.118
Construction
Type & style
- Home type: SingleFamily
- Property subtype: Single Family Residence
Materials
- Foundation: Slab
Condition
- New construction: No
- Year built: 2013
Utilities & green energy
- Sewer: Public Sewer
- Water: Public
Community & neighborhood
Location
- Region: Decatur
- Subdivision: Churchill Downs
Other
Other facts
- Listing agreement: Agency
Price history
| Date | Event | Price |
|---|---|---|
| 7/22/2024 | Sold | $398,000-2.7%$146/sqft |
Source: | ||
| 7/10/2024 | Pending sale | $409,000$150/sqft |
Source: | ||
| 6/22/2024 | Listed for sale | $409,000+75.2%$150/sqft |
Source: | ||
| 12/16/2013 | Sold | $233,473$85/sqft |
Source: Public Record Report a problem | ||
Public tax history
| Year | Property taxes | Tax assessment |
|---|---|---|
| 2024 | $1,259 -1% | $35,100 -1% |
| 2023 | $1,272 +7.7% | $35,440 +7.3% |
| 2022 | $1,181 +17% | $33,020 +16.2% |
Find assessor info on the county website
Neighborhood: 35603
Nearby schools
GreatSchools rating
- 10/10Priceville Elementary SchoolGrades: PK-5Distance: 1.3 mi
- 10/10Priceville Jr High SchoolGrades: 5-8Distance: 1.4 mi
- 6/10Priceville High SchoolGrades: 9-12Distance: 2.6 mi
Schools provided by the listing agent
- Elementary: Priceville
- Middle: Priceville
- High: Priceville High School
Source: ValleyMLS. This data may not be complete. We recommend contacting the local school district to confirm school assignments for this home.
Get pre-qualified for a loan
At Zillow Home Loans, we can pre-qualify you in as little as 5 minutes with no impact to your credit score.An equal housing lender. NMLS #10287.
Sell with ease on Zillow
Get a Zillow Showcase℠ listing at no additional cost and you could sell for —faster.
$398,200
2% more+$7,964
With Zillow Showcase(estimated)$406,164


