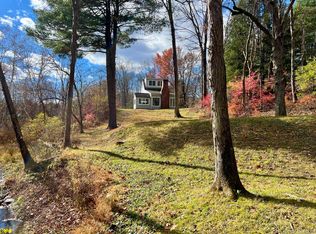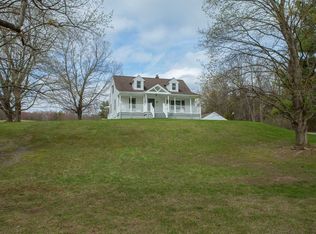Listed on the National Register of Historic Places, this two-story, Federal-style, clapboard-sided house (c. 1801) is truly an historical gem, ready to be immediately enjoyed. The house follows a central-hall plan, with large and gracious rooms in the front on either side and slightly smaller ones in the back. The original first-floor rooms, all beautifully appointed, offer perfect spaces for entertaining. There are a total of 4 bedrooms, 3 full bathrooms, 2 half bathrooms, and 6 fireplaces in the main house. Later additions include: a new kitchen and family-room wing with fireplace; updated bathrooms; a finished basement; a detached 2-car garage; and an in-ground, heated, sprayed-fiberglass pool. An attached wing has 2 bedrooms, kitchen, living/dining room and full bath, which can be incorporated into the main house or used as a guest or caretaker residence. Two flagstone terraces, beautiful perennial beds, and a crabapple orchard enhance the outdoor spaces. Just minutes from the Village of Millbrook and the Taconic State Parkway.
This property is off market, which means it's not currently listed for sale or rent on Zillow. This may be different from what's available on other websites or public sources.

