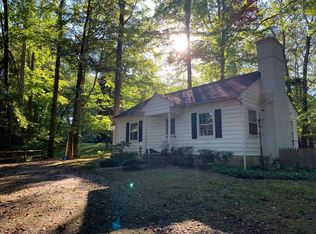Sold for $2,055,000
$2,055,000
11 Cliffholme Rd, Owings Mills, MD 21117
5beds
6,027sqft
Single Family Residence
Built in 1927
4.32 Acres Lot
$2,241,400 Zestimate®
$341/sqft
$5,505 Estimated rent
Home value
$2,241,400
$2.02M - $2.51M
$5,505/mo
Zestimate® history
Loading...
Owner options
Explore your selling options
What's special
Live authentically. Enchanting Greenspring Valley estate circa 1927. New visions brought to life with a thoughtful renovation. Tantalizing pool nestled just so. Fully equipped pool house ready to host your summer gatherings. State of the art gym is just steps away... pre or post dip. Let the strong architectural details delight you... while the airy spaces sooth you. Steeped in history. A home that offers streamlined functionality for your modern lifestyle. Spend the afternoon lounging on the breezy screened porch with the shaded canopy of old growth trees above. Terraced gardens cascade effortlessly. Artistic hardscape and plantings create poetic garden spaces throughout the property that encourage pause, contemplation, and relaxation. A cooking space that will inspire you. Light abounds. A series of French doors open to a large terrace overlooking your grounds. Handsome study. Oversized butler's pantry. All the bedroom suites have been tastefully reimagined with a modern clean-lined aesthetic. An energizing mix of old and new. Wake up refreshed. Love coming home. Boundless opportunity for a life well lived. Enjoy your home experience in a more profound way. In the heart of Greenspring Valley. Convenient access to everywhere you want to be. The art of uniting human and home.
Zillow last checked: 8 hours ago
Listing updated: August 24, 2023 at 02:54am
Listed by:
Heidi Krauss 410-935-6881,
Krauss Real Property Brokerage
Bought with:
Jess Bauer, 5002012
The KW Collective
Source: Bright MLS,MLS#: MDBC2069848
Facts & features
Interior
Bedrooms & bathrooms
- Bedrooms: 5
- Bathrooms: 5
- Full bathrooms: 4
- 1/2 bathrooms: 1
- Main level bathrooms: 1
Basement
- Area: 1990
Heating
- Heat Pump, Radiator, Electric, Oil, Propane
Cooling
- Central Air, Electric
Appliances
- Included: Water Heater, Gas Water Heater
Features
- 9'+ Ceilings, Plaster Walls
- Basement: Unfinished,Connecting Stairway,Interior Entry
- Number of fireplaces: 6
- Fireplace features: Gas/Propane, Wood Burning, Decorative
Interior area
- Total structure area: 8,017
- Total interior livable area: 6,027 sqft
- Finished area above ground: 6,027
- Finished area below ground: 0
Property
Parking
- Total spaces: 1
- Parking features: Garage Faces Front, Detached
- Garage spaces: 1
Accessibility
- Accessibility features: Other
Features
- Levels: Four
- Stories: 4
- Has private pool: Yes
- Pool features: In Ground, Gunite, Heated, Salt Water, Private
Lot
- Size: 4.32 Acres
Details
- Additional structures: Above Grade, Below Grade
- Parcel number: 04030323018040
- Zoning: RC 5
- Special conditions: Standard
Construction
Type & style
- Home type: SingleFamily
- Architectural style: Colonial
- Property subtype: Single Family Residence
Materials
- Stucco
- Foundation: Other
- Roof: Slate
Condition
- New construction: No
- Year built: 1927
Utilities & green energy
- Sewer: Public Septic
- Water: Well
Community & neighborhood
Location
- Region: Owings Mills
- Subdivision: Greenspring Valley
Other
Other facts
- Listing agreement: Exclusive Right To Sell
- Ownership: Fee Simple
Price history
| Date | Event | Price |
|---|---|---|
| 8/21/2023 | Sold | $2,055,000-4.4%$341/sqft |
Source: | ||
| 6/23/2023 | Contingent | $2,150,000$357/sqft |
Source: | ||
| 6/14/2023 | Listed for sale | $2,150,000+43.3%$357/sqft |
Source: | ||
| 8/9/2018 | Sold | $1,500,000-2.3%$249/sqft |
Source: Public Record Report a problem | ||
| 6/28/2018 | Pending sale | $1,535,000$255/sqft |
Source: Berkshire Hathaway HomeServices Homesale Realty #BC10266207 Report a problem | ||
Public tax history
| Year | Property taxes | Tax assessment |
|---|---|---|
| 2025 | $20,759 +3.9% | $1,741,800 +5.7% |
| 2024 | $19,975 +6% | $1,648,133 +6% |
| 2023 | $18,840 +6.4% | $1,554,467 +6.4% |
Find assessor info on the county website
Neighborhood: 21117
Nearby schools
GreatSchools rating
- 4/10Woodholme Elementary SchoolGrades: K-5Distance: 1.1 mi
- 3/10Pikesville Middle SchoolGrades: 6-8Distance: 2.6 mi
- 2/10Owings Mills High SchoolGrades: 9-12Distance: 3.2 mi
Schools provided by the listing agent
- District: Baltimore County Public Schools
Source: Bright MLS. This data may not be complete. We recommend contacting the local school district to confirm school assignments for this home.
