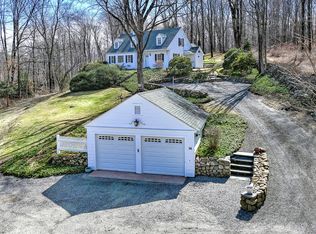Sold for $612,215 on 04/15/24
$612,215
11 Clark Road, Woodbridge, CT 06525
4beds
2,506sqft
Single Family Residence
Built in 1940
4 Acres Lot
$790,100 Zestimate®
$244/sqft
$4,640 Estimated rent
Home value
$790,100
$695,000 - $909,000
$4,640/mo
Zestimate® history
Loading...
Owner options
Explore your selling options
What's special
Presenting timeless charm and a dream retreat in this meticulously maintained 1940’s jewel. With 2,074sqft, plus an additional 432sqft finished in the lower level, and situated on four rolling acres of manicured grounds, including carefully preserved stone walls, a tranquil brook, and a picturesque pond, this property offers a serene escape that feels remote, yet is very convenient to major routes and New Haven. Inside, you’ll enjoy views from every angle too! From the open-concept living and dining rooms, with large bow window, to the handsome primary bedroom with dedicated bathroom, to the splendid 3-season porch, there’s no shortage of enchanted setting. Hardwood flooring flows seamlessly throughout the main and bedroom levels, and wood fireplaces embellish both the living room and the main level study/guest bedroom. The partially finished, walk-out lower level provides another versatile space for either a guest bedroom or home office with an adjacent full bathroom. A small barn with electricity graces the garden, perfect for a hobby studio or workshop. CITY WATER CONNECTED and meaningful modernity, like central air conditioning and abundant deep closets, incorporated with many immaculately preserved era details throughout, make this home truly special.
Zillow last checked: 8 hours ago
Listing updated: April 18, 2024 at 10:53am
Listed by:
Judy Cooper 203-605-5128,
Coldwell Banker Realty 203-389-0015,
Nate Frost 203-389-0015,
Coldwell Banker Realty
Bought with:
Judy Cooper, REB.0139160
Coldwell Banker Realty
Nate Frost
Coldwell Banker Realty
Source: Smart MLS,MLS#: 170623942
Facts & features
Interior
Bedrooms & bathrooms
- Bedrooms: 4
- Bathrooms: 4
- Full bathrooms: 4
Primary bedroom
- Features: Bookcases, Full Bath, Hardwood Floor
- Level: Upper
- Area: 255 Square Feet
- Dimensions: 15 x 17
Bedroom
- Features: Walk-In Closet(s), Hardwood Floor
- Level: Upper
- Area: 204 Square Feet
- Dimensions: 12 x 17
Bedroom
- Features: Cedar Closet(s), Walk-In Closet(s), Hardwood Floor
- Level: Upper
- Area: 154 Square Feet
- Dimensions: 11 x 14
Bedroom
- Features: Hardwood Floor
- Level: Lower
- Area: 255 Square Feet
- Dimensions: 15 x 17
Den
- Features: Hardwood Floor
- Level: Main
- Area: 140 Square Feet
- Dimensions: 10 x 14
Dining room
- Features: Bay/Bow Window, Built-in Features, Hardwood Floor
- Level: Main
- Area: 176 Square Feet
- Dimensions: 11 x 16
Kitchen
- Features: Ceiling Fan(s), Tile Floor
- Level: Main
- Area: 156 Square Feet
- Dimensions: 12 x 13
Living room
- Features: Fireplace, Hardwood Floor
- Level: Main
- Area: 462 Square Feet
- Dimensions: 21 x 22
Study
- Features: Bay/Bow Window, Bookcases, Fireplace, Walk-In Closet(s), Hardwood Floor
- Level: Main
- Area: 272 Square Feet
- Dimensions: 16 x 17
Heating
- Hot Water, Radiator, Zoned, Oil
Cooling
- Central Air, Zoned
Appliances
- Included: Electric Range, Range Hood, Refrigerator, Dishwasher, Washer, Dryer, Water Heater
- Laundry: Lower Level
Features
- Entrance Foyer
- Doors: Storm Door(s)
- Windows: Storm Window(s)
- Basement: Full,Partially Finished,Garage Access
- Attic: Walk-up,Storage
- Number of fireplaces: 2
Interior area
- Total structure area: 2,506
- Total interior livable area: 2,506 sqft
- Finished area above ground: 2,074
- Finished area below ground: 432
Property
Parking
- Total spaces: 1
- Parking features: Attached, Garage Door Opener, Private, Paved, Asphalt
- Attached garage spaces: 1
- Has uncovered spaces: Yes
Features
- Patio & porch: Patio, Enclosed
- Exterior features: Rain Gutters, Lighting, Stone Wall
- Waterfront features: Waterfront, Brook, Pond
Lot
- Size: 4 Acres
- Features: Few Trees, Sloped, Wooded
Details
- Additional structures: Barn(s)
- Parcel number: 2314385
- Zoning: A
Construction
Type & style
- Home type: SingleFamily
- Architectural style: Colonial
- Property subtype: Single Family Residence
Materials
- Clapboard
- Foundation: Block, Concrete Perimeter
- Roof: Asphalt
Condition
- New construction: No
- Year built: 1940
Utilities & green energy
- Sewer: Septic Tank
- Water: Public, Well
Green energy
- Energy efficient items: Doors, Windows
Community & neighborhood
Community
- Community features: Golf, Library, Playground, Tennis Court(s)
Location
- Region: Woodbridge
Price history
| Date | Event | Price |
|---|---|---|
| 4/15/2024 | Sold | $612,215+2.9%$244/sqft |
Source: | ||
| 4/8/2024 | Pending sale | $594,900$237/sqft |
Source: | ||
| 2/14/2024 | Listed for sale | $594,900+170.4%$237/sqft |
Source: | ||
| 5/2/1996 | Sold | $220,000$88/sqft |
Source: Public Record Report a problem | ||
Public tax history
| Year | Property taxes | Tax assessment |
|---|---|---|
| 2025 | $12,156 +17.4% | $372,670 +67.1% |
| 2024 | $10,355 +3% | $223,020 |
| 2023 | $10,054 +3% | $223,020 |
Find assessor info on the county website
Neighborhood: 06525
Nearby schools
GreatSchools rating
- 9/10Beecher Road SchoolGrades: PK-6Distance: 2.1 mi
- 9/10Amity Middle School: BethanyGrades: 7-8Distance: 4.1 mi
- 9/10Amity Regional High SchoolGrades: 9-12Distance: 1.2 mi
Schools provided by the listing agent
- Elementary: Beecher Road
- High: Amity Regional
Source: Smart MLS. This data may not be complete. We recommend contacting the local school district to confirm school assignments for this home.

Get pre-qualified for a loan
At Zillow Home Loans, we can pre-qualify you in as little as 5 minutes with no impact to your credit score.An equal housing lender. NMLS #10287.
Sell for more on Zillow
Get a free Zillow Showcase℠ listing and you could sell for .
$790,100
2% more+ $15,802
With Zillow Showcase(estimated)
$805,902