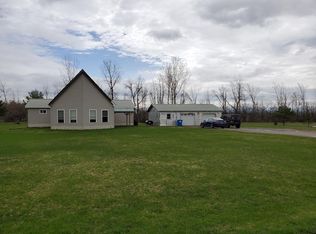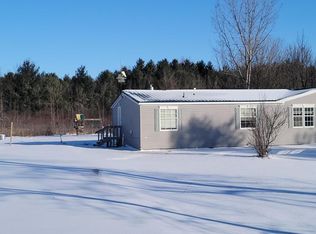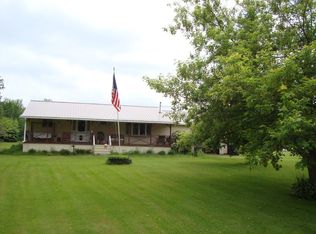Sold for $250,000
$250,000
11 Clark Rd, Champlain, NY 12919
3beds
1,872sqft
Single Family Residence
Built in 2008
1.1 Acres Lot
$263,800 Zestimate®
$134/sqft
$2,686 Estimated rent
Home value
$263,800
$208,000 - $332,000
$2,686/mo
Zestimate® history
Loading...
Owner options
Explore your selling options
What's special
Amazing location in the Town of Champlain with spectacular views of the VT Mountains and with partial views of Lake Champlain! So close to the highway, 45 min. to Montreal, and just minutes from public access to beautiful lake Champlain. But that's not all, the house is positioned just perfectly to take full advantage of the sunrise & sunset! The cathedral ceilings and the top to bottom windows allow an impressive amount of light morning and afternoon alike. Open concept living & dining rooms & kitchen. The surrounding forests and fields provide serenity and peace. If you are looking for a mother-in-law apartment or to have a home office this is the perfect set up. Work from home by going down one flight of stairs to your very own office and conference room and a separate walk-out entrance for clients and employees to use. Fruit trees (apples, pears etc) & berries. Wood stove. Central air. Home inspection. Possibility of add'l acreage (12 ac as seen on tax map, see last photo).
Zillow last checked: 8 hours ago
Listing updated: May 05, 2025 at 11:58am
Listed by:
Anne-Marie Farrell,
A-M Farrell Real Estate
Bought with:
Anne-Marie Farrell, 10491203544
A-M Farrell Real Estate
Source: ACVMLS,MLS#: 178145
Facts & features
Interior
Bedrooms & bathrooms
- Bedrooms: 3
- Bathrooms: 3
- Full bathrooms: 2
- 1/2 bathrooms: 1
Primary bedroom
- Description: 11'11x10'11,Primary Bedroom
- Features: Carpet
- Level: First
- Area: 132 Square Feet
- Dimensions: 12 x 11
Bedroom 2
- Description: 10'11x10'4,Bedroom 2
- Features: Carpet
- Level: First
- Area: 110 Square Feet
- Dimensions: 11 x 10
Bedroom 3
- Description: Bedroom 3
- Features: Laminate Counters
- Level: Lower
- Area: 156 Square Feet
- Dimensions: 12 x 13
Primary bathroom
- Features: Laminate Counters
- Level: First
- Area: 42 Square Feet
- Dimensions: 6 x 7
Bathroom
- Description: 8'8x4'11,Bathroom
- Features: Laminate Counters
- Level: First
- Area: 45 Square Feet
- Dimensions: 9 x 5
Bathroom 2
- Description: 8'9x4'8,Bath #2
- Features: Laminate Counters
- Level: First
- Area: 40 Square Feet
- Dimensions: 8 x 5
Dining room
- Description: Open concept,Dining Room
- Features: Laminate Counters
- Level: First
- Area: 345 Square Feet
- Dimensions: 23 x 15
Game room
- Description: 17x12'2,Conference room
- Features: Laminate Counters
- Level: Basement
- Area: 204 Square Feet
- Dimensions: 17 x 12
Great room
- Description: 6'11x6'11,Half Bath
- Features: Laminate Counters
- Level: Basement
- Area: 49 Square Feet
- Dimensions: 7 x 7
Kitchen
- Description: Open concept,Kitchen
- Features: Laminate Counters
- Level: First
- Area: 345 Square Feet
- Dimensions: 23 x 15
Living room
- Description: 22'9x14'6,Living Room
- Features: Laminate Counters
- Level: First
- Area: 345 Square Feet
- Dimensions: 23 x 15
Other
- Description: 14'11x10'3,Storage/office
- Features: Laminate Counters
- Level: Basement
- Area: 150 Square Feet
- Dimensions: 15 x 10
Other
- Description: 14'7x11'1,Office
- Features: Laminate Counters
- Level: Basement
- Area: 165 Square Feet
- Dimensions: 15 x 11
Utility room
- Description: 9x9'2,Utility Room
- Features: Other
- Level: Basement
- Area: 81 Square Feet
- Dimensions: 9 x 9
Heating
- Hot Water, Propane, Wood Stove
Cooling
- Central Air
Appliances
- Included: Dishwasher, Electric Cooktop, Range Hood, Refrigerator
Features
- Cathedral Ceiling(s), Master Downstairs, Vaulted Ceiling(s)
- Doors: French Doors
- Windows: Double Pane Windows
- Basement: Exterior Entry,Finished,Full,Walk-Out Access
- Number of fireplaces: 1
- Fireplace features: Living Room, Wood Burning Stove
Interior area
- Total structure area: 1,872
- Total interior livable area: 1,872 sqft
- Finished area above ground: 936
- Finished area below ground: 936
Property
Parking
- Parking features: Driveway, No Garage, Paved
Features
- Levels: One
- Stories: 1
- Has view: Yes
- View description: Lake, Mountain(s), Rural, Water
- Has water view: Yes
- Water view: Lake,Water
Lot
- Size: 1.10 Acres
- Dimensions: 1.1
- Features: Cleared, Views
Details
- Parcel number: 34.137.1
- Special conditions: Standard
Construction
Type & style
- Home type: SingleFamily
- Architectural style: Contemporary,Ranch
- Property subtype: Single Family Residence
Materials
- Vinyl Siding
- Foundation: Poured
- Roof: Asphalt
Condition
- Year built: 2008
Utilities & green energy
- Water: Well Drilled
- Utilities for property: Internet Available
Community & neighborhood
Location
- Region: Champlain
- Subdivision: None
Other
Other facts
- Listing agreement: Exclusive Right To Sell
- Listing terms: Cash,Conventional,FHA,VA Loan
- Road surface type: Paved
Price history
| Date | Event | Price |
|---|---|---|
| 5/2/2025 | Sold | $250,000-13.5%$134/sqft |
Source: | ||
| 9/15/2023 | Price change | $289,000-1%$154/sqft |
Source: | ||
| 7/12/2023 | Price change | $292,000+10328.6%$156/sqft |
Source: | ||
| 6/23/2023 | Pending sale | $2,800$1/sqft |
Source: | ||
| 5/1/2023 | Sold | $2,800-99.1%$1/sqft |
Source: | ||
Public tax history
| Year | Property taxes | Tax assessment |
|---|---|---|
| 2024 | -- | $224,200 +11.1% |
| 2023 | -- | $201,800 +13% |
| 2022 | -- | $178,600 +28% |
Find assessor info on the county website
Neighborhood: 12919
Nearby schools
GreatSchools rating
- 5/10Northeastern Clinton Senior High SchoolGrades: PK-12Distance: 2.1 mi


