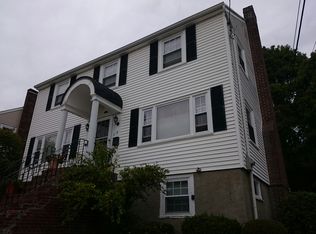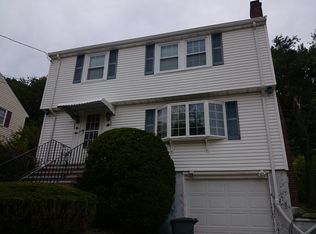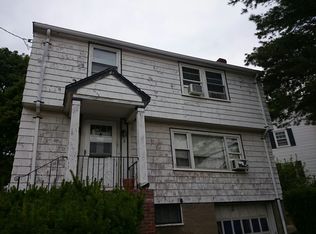Sold for $799,000 on 09/27/24
$799,000
11 Clancy Rd, Boston, MA 02124
3beds
1,862sqft
Single Family Residence
Built in 1947
4,886 Square Feet Lot
$807,300 Zestimate®
$429/sqft
$3,786 Estimated rent
Home value
$807,300
$735,000 - $888,000
$3,786/mo
Zestimate® history
Loading...
Owner options
Explore your selling options
What's special
Enjoy a suburban feel in the heart of the city with this fully renovated Lower Mills Single Family! Enter into the sun drenched living room, which overlooks the green of Walsh Playground, and flows seamlessly into the formal dining room, kitchen, and breakfast nook. Take your dinner outside the slider doors to the newly added back deck in one of the most private back yards you will find in Boston! A tastefully updated half bath completes the first floor. The finished basement offers many options and leads directly to the one car garage. Upstairs are three large bedrooms, highlighted by the main bedroom and it's vaulted ceilings, and a beautiful full bathroom with double vanity. Everything was updated in 2024 including brand new HVAC, electrical, and plumbing. Less than 15 minutes to the Red Line MBTA - this home offers the convenience and value you have been looking for!
Zillow last checked: 8 hours ago
Listing updated: September 28, 2024 at 09:19am
Listed by:
Zachary Feldshuh 607-342-5872,
Senne 617-314-9400
Bought with:
Sean Murphy
Access
Source: MLS PIN,MLS#: 73254951
Facts & features
Interior
Bedrooms & bathrooms
- Bedrooms: 3
- Bathrooms: 2
- Full bathrooms: 1
- 1/2 bathrooms: 1
Primary bedroom
- Level: Second
Bedroom 2
- Level: Second
Bedroom 3
- Level: Second
Bathroom 1
- Level: First
Bathroom 2
- Level: Second
Dining room
- Level: First
Family room
- Level: Basement
Kitchen
- Level: First
Living room
- Level: First
Heating
- Heat Pump, Electric, Ductless
Cooling
- Heat Pump, Ductless
Appliances
- Laundry: In Basement, Gas Dryer Hookup
Features
- Flooring: Wood, Tile
- Basement: Finished
- Number of fireplaces: 1
Interior area
- Total structure area: 1,862
- Total interior livable area: 1,862 sqft
Property
Parking
- Total spaces: 1
- Parking features: Attached, Off Street, Paved
- Attached garage spaces: 1
- Has uncovered spaces: Yes
Features
- Patio & porch: Deck, Deck - Wood
- Exterior features: Deck, Deck - Wood
Lot
- Size: 4,886 sqft
- Features: Other
Details
- Parcel number: 1314384
- Zoning: R1
Construction
Type & style
- Home type: SingleFamily
- Architectural style: Garrison
- Property subtype: Single Family Residence
Materials
- Foundation: Block
- Roof: Shingle
Condition
- Year built: 1947
Utilities & green energy
- Electric: 200+ Amp Service
- Sewer: Public Sewer
- Water: Public
- Utilities for property: for Gas Range, for Gas Oven, for Gas Dryer
Community & neighborhood
Community
- Community features: Public Transportation, Shopping, Pool, Tennis Court(s), Park, Walk/Jog Trails, Medical Facility, Bike Path, Conservation Area, Highway Access, Public School, T-Station, University
Location
- Region: Boston
- Subdivision: Lower Mills
Price history
| Date | Event | Price |
|---|---|---|
| 9/27/2024 | Sold | $799,000$429/sqft |
Source: MLS PIN #73254951 | ||
| 8/26/2024 | Contingent | $799,000$429/sqft |
Source: MLS PIN #73254951 | ||
| 8/21/2024 | Listed for sale | $799,000$429/sqft |
Source: MLS PIN #73254951 | ||
| 8/14/2024 | Contingent | $799,000$429/sqft |
Source: MLS PIN #73254951 | ||
| 8/7/2024 | Price change | $799,000-3.2%$429/sqft |
Source: MLS PIN #73254951 | ||
Public tax history
| Year | Property taxes | Tax assessment |
|---|---|---|
| 2025 | $6,038 +10% | $521,400 +3.6% |
| 2024 | $5,488 +5.5% | $503,500 +4% |
| 2023 | $5,200 +6.6% | $484,200 +8% |
Find assessor info on the county website
Neighborhood: South Dorchester
Nearby schools
GreatSchools rating
- 3/10Henderson K-12 Inclusion School UpperGrades: 2-12Distance: 0.2 mi
- 4/10Taylor Elementary SchoolGrades: PK-6Distance: 0.4 mi
- 2/10Techboston AcademyGrades: 6-12Distance: 0.6 mi
Get a cash offer in 3 minutes
Find out how much your home could sell for in as little as 3 minutes with a no-obligation cash offer.
Estimated market value
$807,300
Get a cash offer in 3 minutes
Find out how much your home could sell for in as little as 3 minutes with a no-obligation cash offer.
Estimated market value
$807,300


