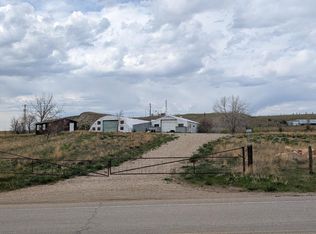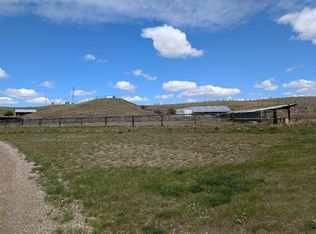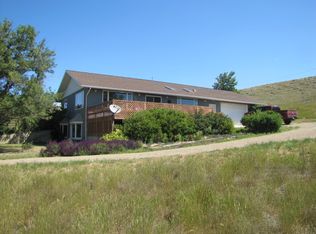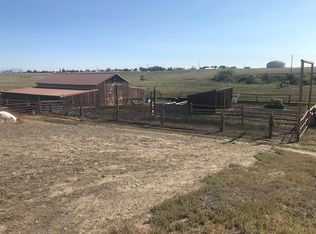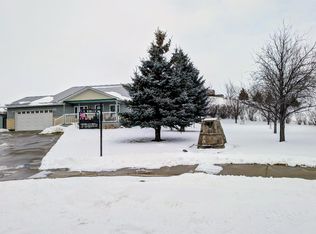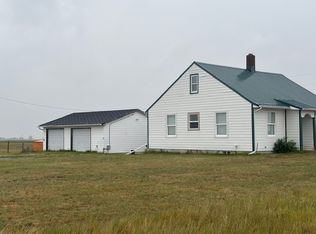Check out this Rustic Farmhouse-Style home on 5 +/- acres with City water. This newly renovated home has 4 total bedrooms, and 1.75 baths. The interior has new vinyl flooring, new carpeting, new heated bathroom flooring, and many more updates. The living room/kitchen are open to great outdoor views as well as an interior brick fireplace with a "weeping mortar" look. Main floor laundry. A metal circular staircase leads into the walk-out basement, gaming room, wet bar, bathroom, great room, and bedroom. There is an oversized 2-stall garage and shed. You can enjoy the privacy of country living with City amenities. $525,000.00.
If you want to include an additional 25 +/- acres with a 10-stall barn, horse walkers, racetrack, and large vehicle storage lean-too, this would be available for an additional $170,000. BUY BOTH or just one. City water on both properties. Schedule a showing today. NOTE: Pictures include BOTH parcels.
Active
Price cut: $170K (11/14)
$525,000
11 City Shop Rd, Shelby, MT 59474
4beds
2,976sqft
Est.:
Single Family Residence
Built in 1973
5 Acres Lot
$-- Zestimate®
$176/sqft
$-- HOA
What's special
Rustic farmhouse-style homeNew carpetingNewly renovated homeNew vinyl flooringWet barWalk-out basementMetal circular staircase
- 237 days |
- 721 |
- 25 |
Zillow last checked: 8 hours ago
Listing updated: January 02, 2026 at 02:15pm
Listed by:
Brenda J. Longcake 406-460-1887,
1st Choice Realty LLC
Source: MRMLS,MLS#: 30051545
Tour with a local agent
Facts & features
Interior
Bedrooms & bathrooms
- Bedrooms: 4
- Bathrooms: 2
- Full bathrooms: 1
- 3/4 bathrooms: 1
Bedroom 1
- Level: Upper
Bedroom 2
- Level: Upper
Bedroom 3
- Level: Upper
Bedroom 4
- Description: NON-CONFORMING
- Level: Lower
Bathroom 1
- Level: Upper
Bathroom 2
- Level: Lower
Game room
- Level: Lower
Great room
- Level: Lower
Kitchen
- Level: Main
Laundry
- Level: Main
Living room
- Level: Main
Heating
- Forced Air, Radiant Floor, Wood Stove
Appliances
- Included: Dishwasher, Range, Refrigerator
- Laundry: Washer Hookup
Features
- Wet Bar
- Basement: Daylight
- Number of fireplaces: 2
Interior area
- Total interior livable area: 2,976 sqft
- Finished area below ground: 1,488
Property
Parking
- Total spaces: 2
- Parking features: Garage
- Garage spaces: 2
Features
- Levels: Two
- Stories: 1
- Patio & porch: Deck
- Exterior features: Built-in Barbecue, Barbecue, Storage, See Remarks
- Fencing: Partial
- Has view: Yes
- View description: City
Lot
- Size: 5 Acres
Details
- Parcel number: 21442422401020000
- Zoning: None
- Zoning description: OUT OF CITY LIMITS
- Special conditions: Standard
- Horses can be raised: Yes
Construction
Type & style
- Home type: SingleFamily
- Architectural style: Ranch
- Property subtype: Single Family Residence
Materials
- Foundation: Poured
- Roof: Wood
Condition
- New construction: No
- Year built: 1973
Utilities & green energy
- Sewer: Private Sewer, Septic Tank
- Water: Public
- Utilities for property: Electricity Connected, Natural Gas Connected, High Speed Internet Available
Community & HOA
HOA
- Has HOA: No
Location
- Region: Shelby
Financial & listing details
- Price per square foot: $176/sqft
- Tax assessed value: $283,668
- Annual tax amount: $1,500
- Date on market: 6/9/2025
- Listing agreement: Exclusive Right To Sell
- Road surface type: Gravel
Estimated market value
Not available
Estimated sales range
Not available
$2,701/mo
Price history
Price history
| Date | Event | Price |
|---|---|---|
| 11/14/2025 | Price change | $525,000-24.5%$176/sqft |
Source: | ||
| 10/7/2025 | Price change | $695,000-3.5%$234/sqft |
Source: | ||
| 6/9/2025 | Listed for sale | $720,000+38.5%$242/sqft |
Source: | ||
| 7/15/2024 | Listing removed | -- |
Source: Big Sky Country MLS #389385 Report a problem | ||
| 1/30/2024 | Listed for sale | $520,000$175/sqft |
Source: My State MLS #11240192 Report a problem | ||
Public tax history
Public tax history
| Year | Property taxes | Tax assessment |
|---|---|---|
| 2024 | $2,887 +3.5% | $283,668 |
| 2023 | $2,789 +13% | $283,668 +13% |
| 2022 | $2,469 +6.7% | $250,936 |
Find assessor info on the county website
BuyAbility℠ payment
Est. payment
$3,163/mo
Principal & interest
$2559
Property taxes
$420
Home insurance
$184
Climate risks
Neighborhood: 59474
Nearby schools
GreatSchools rating
- 4/10Shelby Elementary SchoolGrades: PK-6Distance: 0.8 mi
- 7/10Shelby 7-8Grades: 7-8Distance: 0.8 mi
- 5/10Shelby High SchoolGrades: 9-12Distance: 0.8 mi
Schools provided by the listing agent
- District: District No. 14
Source: MRMLS. This data may not be complete. We recommend contacting the local school district to confirm school assignments for this home.
- Loading
- Loading
