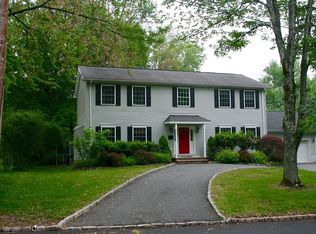Closed
$999,000
11 Circle Rd, Florham Park Boro, NJ 07932
4beds
2baths
--sqft
Single Family Residence
Built in 1952
0.64 Acres Lot
$1,091,900 Zestimate®
$--/sqft
$4,634 Estimated rent
Home value
$1,091,900
$1.04M - $1.15M
$4,634/mo
Zestimate® history
Loading...
Owner options
Explore your selling options
What's special
Zillow last checked: February 20, 2026 at 11:10pm
Listing updated: November 13, 2025 at 05:39am
Listed by:
Michelle Pais 908-686-1200,
Signature Realty Nj
Bought with:
Danielle G. Genovese
Premiumone Realty
Source: GSMLS,MLS#: 3984582
Facts & features
Interior
Bedrooms & bathrooms
- Bedrooms: 4
- Bathrooms: 2
Property
Lot
- Size: 0.64 Acres
- Dimensions: 28038SF
Details
- Parcel number: 1102414000000010
Construction
Type & style
- Home type: SingleFamily
- Property subtype: Single Family Residence
Condition
- Year built: 1952
Community & neighborhood
Location
- Region: Florham Park
Price history
| Date | Event | Price |
|---|---|---|
| 11/12/2025 | Sold | $999,000-9.2% |
Source: | ||
| 10/10/2025 | Pending sale | $1,099,999 |
Source: | ||
| 9/3/2025 | Listed for sale | $1,099,999+0.1% |
Source: | ||
| 6/3/2025 | Listing removed | $1,099,000 |
Source: | ||
| 5/18/2025 | Listed for sale | $1,099,000 |
Source: | ||
Public tax history
| Year | Property taxes | Tax assessment |
|---|---|---|
| 2025 | $10,605 | $653,000 |
| 2024 | $10,605 +1.6% | $653,000 |
| 2023 | $10,435 -0.9% | $653,000 |
Find assessor info on the county website
Neighborhood: 07932
Nearby schools
GreatSchools rating
- NABriarwood Elementary SchoolGrades: PK-2Distance: 0.4 mi
- 6/10Ridgedale Middle SchoolGrades: 6-8Distance: 0.7 mi
- 8/10Hanover Park High SchoolGrades: 9-12Distance: 2.1 mi
Get a cash offer in 3 minutes
Find out how much your home could sell for in as little as 3 minutes with a no-obligation cash offer.
Estimated market value$1,091,900
Get a cash offer in 3 minutes
Find out how much your home could sell for in as little as 3 minutes with a no-obligation cash offer.
Estimated market value
$1,091,900
