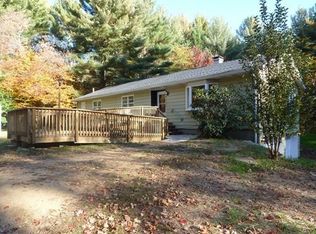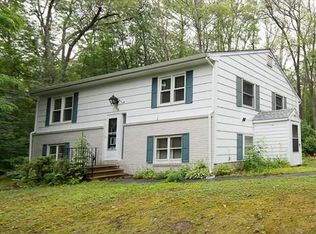Completely remodeled antique colonial with many original detailed preserved and old charm still remaining such as wide pine floors and 3 fireplaces. First floor master suite with fireplace. Master bath has tiled shower with jacuzzi tub. 2 more oversized bedrooms on second floor (one with fireplace) and another full bath and large storage area. Freshly painted inside and out, newer roof, furnace, windows, hot water tank and appliances. Large eat in kitchen, office or walk-in pantry, 1/2 bath with laundry and large living room with fireplace and wide pine floors. Barn is equipped with hayloft, 2 stalls and additional storage. Passing title v in hand. Quick close possible.
This property is off market, which means it's not currently listed for sale or rent on Zillow. This may be different from what's available on other websites or public sources.

