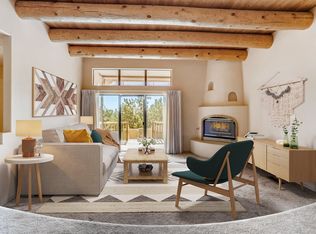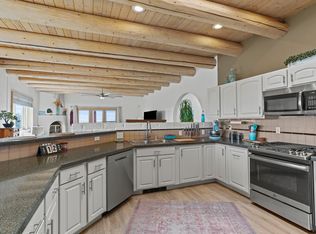Sold
Price Unknown
11 Chusco Rd, Santa Fe, NM 87508
3beds
1,961sqft
Single Family Residence
Built in 1992
1.51 Acres Lot
$807,900 Zestimate®
$--/sqft
$3,350 Estimated rent
Home value
$807,900
$719,000 - $905,000
$3,350/mo
Zestimate® history
Loading...
Owner options
Explore your selling options
What's special
11 Chusco, is a wonderful passive solar home with paved access from Avenida Eldorado at the beginning of the subdivision. The home features living room with kiva fireplace, vigas and glass doors opening to the rear courtyard, formal dining room, Chef's kitchen, mud room, 3 bedrooms and 2 full baths. Recent upgrades include mini splits throughout, new roof in 2022, granite countertops & backsplashes in the kitchen and bathrooms, new Pella windows and appliances. The south side has thick trombe walls, creating both coolness in the summer and additional heat in the winter. The home is light and bright with clerestory windows for the rear bedrooms and large kitchen skylight in the kitchen. Both the front entry and rear have walled courtyards with extensive landscaping - fruit trees, perennial flowers, bushes as well as two storage sheds. There are Sangre de Cristo views from the front of the home and Sunset views from the back. For folks seeking a quality Eldorado home, 11 Chusco could be your place.
Zillow last checked: 8 hours ago
Listing updated: August 04, 2025 at 12:20pm
Listed by:
James Congdon 505-490-2800,
Santa Fe Properties,
John T. Congdon 505-688-2756,
Santa Fe Properties
Bought with:
Thomas J. Fitzgerald, 36758
Keller Williams Realty
Source: SFARMLS,MLS#: 202501457 Originating MLS: Santa Fe Association of REALTORS
Originating MLS: Santa Fe Association of REALTORS
Facts & features
Interior
Bedrooms & bathrooms
- Bedrooms: 3
- Bathrooms: 2
- Full bathrooms: 2
Heating
- Ductless, Electric, Fireplace(s), Natural Gas, Passive Solar, Radiant Floor
Cooling
- Ductless, Refrigerated
Appliances
- Included: Dryer, Dishwasher, Gas Cooktop, Gas Water Heater, Microwave, Oven, Range, Refrigerator, Water Heater, Water Purifier, Washer, ENERGY STAR Qualified Appliances
Features
- Beamed Ceilings, No Interior Steps
- Flooring: Laminate, Tile
- Windows: Insulated Windows
- Has basement: No
- Number of fireplaces: 1
- Fireplace features: Kiva, Wood Burning
Interior area
- Total structure area: 1,961
- Total interior livable area: 1,961 sqft
Property
Parking
- Total spaces: 4
- Parking features: Attached, Direct Access, Garage
- Attached garage spaces: 2
Accessibility
- Accessibility features: Not ADA Compliant
Features
- Levels: One
- Stories: 1
- Pool features: None, Association
Lot
- Size: 1.51 Acres
Details
- Additional structures: Outbuilding, Storage
- Parcel number: 128311879
- Special conditions: Standard
Construction
Type & style
- Home type: SingleFamily
- Architectural style: Pueblo,One Story
- Property subtype: Single Family Residence
Materials
- Block, Frame, Stucco
- Foundation: Slab
- Roof: Flat,Tar/Gravel
Condition
- Year built: 1992
Details
- Builder name: Bowen & Pickett
Utilities & green energy
- Electric: 220 Volts
- Sewer: Septic Tank
- Water: Community/Coop
- Utilities for property: High Speed Internet Available, Electricity Available
Green energy
- Water conservation: Low-Flow Fixtures, Rain Water Collection
Community & neighborhood
Security
- Security features: Dead Bolt(s), Fire Alarm, Heat Detector, Smoke Detector(s)
Location
- Region: Santa Fe
HOA & financial
HOA
- Has HOA: Yes
- HOA fee: $610 annually
- Amenities included: Clubhouse, Playground, Pool, Recreation Facilities, Tennis Court(s), Trail(s)
- Services included: Common Areas, Recreation Facilities
Other
Other facts
- Listing terms: Cash,Conventional,1031 Exchange,New Loan
Price history
| Date | Event | Price |
|---|---|---|
| 8/4/2025 | Sold | -- |
Source: | ||
| 6/25/2025 | Pending sale | $825,000$421/sqft |
Source: | ||
| 4/11/2025 | Listed for sale | $825,000+46%$421/sqft |
Source: | ||
| 9/29/2021 | Sold | -- |
Source: | ||
| 8/16/2021 | Pending sale | $565,000$288/sqft |
Source: | ||
Public tax history
| Year | Property taxes | Tax assessment |
|---|---|---|
| 2024 | $3,940 +0% | $485,926 +3% |
| 2023 | $3,938 +6.2% | $471,773 +3% |
| 2022 | $3,707 +60.9% | $458,033 +66.6% |
Find assessor info on the county website
Neighborhood: 87508
Nearby schools
GreatSchools rating
- 9/10El Dorado Community SchoolGrades: K-8Distance: 0.6 mi
- NASanta Fe EngageGrades: 9-12Distance: 9.5 mi
Schools provided by the listing agent
- Elementary: El Dorado Com School
- Middle: El Dorado Com School
- High: Santa Fe
Source: SFARMLS. This data may not be complete. We recommend contacting the local school district to confirm school assignments for this home.
Get a cash offer in 3 minutes
Find out how much your home could sell for in as little as 3 minutes with a no-obligation cash offer.
Estimated market value$807,900
Get a cash offer in 3 minutes
Find out how much your home could sell for in as little as 3 minutes with a no-obligation cash offer.
Estimated market value
$807,900

