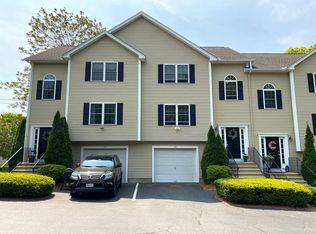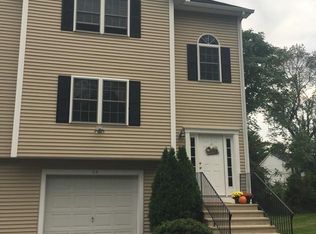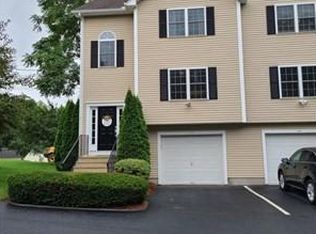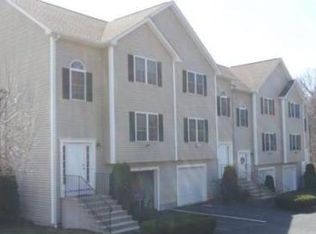Sold for $425,000 on 06/30/23
$425,000
11 Church St #C, Sutton, MA 01590
3beds
1,518sqft
Condominium, Townhouse
Built in 2004
-- sqft lot
$450,200 Zestimate®
$280/sqft
$3,048 Estimated rent
Home value
$450,200
$428,000 - $473,000
$3,048/mo
Zestimate® history
Loading...
Owner options
Explore your selling options
What's special
Welcome to the charming Rivers Edge Condominiums, situated on a tranquil dead-end street. This exceptional townhouse-style home was constructed in 2004 and has had only one owner. The main floor offers a spacious and seamlessly flowing layout, starting with an updated kitchen that boasts beautiful hardwood floors and open layout perfect for culinary endeavors and is complemented by a full bath, comfortable living room, dining room, and slider that leads to a large private composite deck overlooking a meticulously manicured lawn. Upstairs, you'll find three generously sized bedrooms, providing ample space for relaxation and personalization. Additionally, there is another full bathroom on this level ensuring convenience and comfort for all. The lower level encompasses a utility room equipped with a central vac and a laundry room with abundant storage space. You'll also have the convenience of central AC & garage parking, as well as two outdoor parking spaces. This home is not one to miss
Zillow last checked: 8 hours ago
Listing updated: June 30, 2023 at 11:08am
Listed by:
The Roach & Sherman Team 508-769-8838,
Compass 617-206-3333
Bought with:
MIchelle O'Connell
Its My Real Estate
Source: MLS PIN,MLS#: 73115957
Facts & features
Interior
Bedrooms & bathrooms
- Bedrooms: 3
- Bathrooms: 2
- Full bathrooms: 2
- Main level bathrooms: 1
Primary bedroom
- Features: Ceiling Fan(s), Flooring - Wall to Wall Carpet, Lighting - Overhead, Closet - Double
- Level: Second
- Area: 195
- Dimensions: 15 x 13
Bedroom 2
- Features: Closet, Flooring - Wall to Wall Carpet, Lighting - Overhead
- Level: Second
- Area: 154
- Dimensions: 11 x 14
Bedroom 3
- Features: Closet, Flooring - Wall to Wall Carpet, Lighting - Overhead
- Level: Second
- Area: 88
- Dimensions: 11 x 8
Bathroom 1
- Features: Bathroom - Full, Flooring - Stone/Ceramic Tile, Lighting - Overhead
- Level: Main,First
- Area: 49
- Dimensions: 7 x 7
Bathroom 2
- Features: Bathroom - Full, Closet - Linen, Flooring - Stone/Ceramic Tile, Lighting - Overhead
- Level: Second
- Area: 56
- Dimensions: 7 x 8
Dining room
- Features: Flooring - Hardwood, Deck - Exterior, Exterior Access, Open Floorplan, Slider, Lighting - Overhead
- Level: First
- Area: 168
- Dimensions: 12 x 14
Kitchen
- Features: Flooring - Hardwood, Dining Area, Countertops - Stone/Granite/Solid, Countertops - Upgraded, Cabinets - Upgraded, Deck - Exterior, Exterior Access, Open Floorplan, Recessed Lighting, Remodeled, Slider
- Level: First
- Area: 99
- Dimensions: 11 x 9
Living room
- Features: Flooring - Wall to Wall Carpet, Open Floorplan
- Level: First
- Area: 225
- Dimensions: 15 x 15
Heating
- Central, Forced Air, Oil
Cooling
- Central Air
Appliances
- Laundry: Lighting - Overhead, In Basement, In Unit, Electric Dryer Hookup, Washer Hookup
Features
- Central Vacuum
- Flooring: Tile, Carpet, Hardwood
- Has basement: Yes
- Has fireplace: No
- Common walls with other units/homes: 2+ Common Walls
Interior area
- Total structure area: 1,518
- Total interior livable area: 1,518 sqft
Property
Parking
- Total spaces: 3
- Parking features: Attached, Under, Garage Door Opener, Off Street, Driveway
- Attached garage spaces: 1
- Uncovered spaces: 2
Features
- Patio & porch: Deck - Composite
- Exterior features: Deck - Composite
Details
- Parcel number: 4460126
- Zoning: Res
Construction
Type & style
- Home type: Townhouse
- Property subtype: Condominium, Townhouse
Materials
- Frame
- Roof: Shingle
Condition
- Year built: 2004
Utilities & green energy
- Electric: Circuit Breakers
- Sewer: Public Sewer
- Water: Public
- Utilities for property: for Electric Range, for Electric Dryer, Washer Hookup
Community & neighborhood
Community
- Community features: Shopping, Park, Walk/Jog Trails, Stable(s), Golf, Medical Facility, Laundromat, Highway Access, House of Worship, Private School, Public School, University
Location
- Region: Sutton
HOA & financial
HOA
- HOA fee: $250 monthly
- Services included: Insurance, Maintenance Grounds, Snow Removal, Trash
Price history
| Date | Event | Price |
|---|---|---|
| 6/30/2023 | Sold | $425,000+6.5%$280/sqft |
Source: MLS PIN #73115957 | ||
| 5/31/2023 | Contingent | $399,000$263/sqft |
Source: MLS PIN #73115957 | ||
| 5/24/2023 | Listed for sale | $399,000+50.6%$263/sqft |
Source: MLS PIN #73115957 | ||
| 5/27/2004 | Sold | $264,900$175/sqft |
Source: Public Record | ||
Public tax history
| Year | Property taxes | Tax assessment |
|---|---|---|
| 2025 | $4,908 -1.1% | $393,900 +2.3% |
| 2024 | $4,964 +11.7% | $385,100 +22% |
| 2023 | $4,444 +8.7% | $315,600 +19.8% |
Find assessor info on the county website
Neighborhood: 01590
Nearby schools
GreatSchools rating
- NASutton Early LearningGrades: PK-2Distance: 3.5 mi
- 6/10Sutton Middle SchoolGrades: 6-8Distance: 3.5 mi
- 9/10Sutton High SchoolGrades: 9-12Distance: 3.5 mi
Schools provided by the listing agent
- Elementary: Ses
- Middle: Sms
- High: Shs
Source: MLS PIN. This data may not be complete. We recommend contacting the local school district to confirm school assignments for this home.

Get pre-qualified for a loan
At Zillow Home Loans, we can pre-qualify you in as little as 5 minutes with no impact to your credit score.An equal housing lender. NMLS #10287.
Sell for more on Zillow
Get a free Zillow Showcase℠ listing and you could sell for .
$450,200
2% more+ $9,004
With Zillow Showcase(estimated)
$459,204


