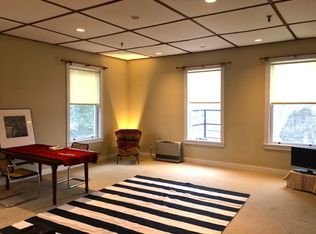Beautiful property overlooking Rockport Harbor, partially furnished. Renovated in 2011, this property has high end details while maintaining original character. Chefs kitchen and wrap around porch with limited harbor views. Rental Rate is $4400 monthly for the months of September through June 1st. If continuous tenant is in place, rent is $6,500 a month for June, July and August. Owner pays for sewer and water and trash. Renter pays for heating, electric and Wi-Fi cable
This property is off market, which means it's not currently listed for sale or rent on Zillow. This may be different from what's available on other websites or public sources.
