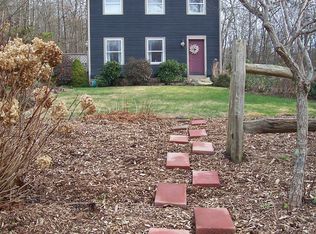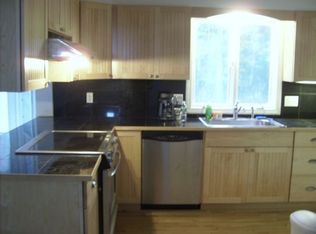Cape Cod casual meets the sights and sounds of nature in this tranquil setting. With an open floor plan, this homes design as well as its private deck, its walled patio, and its colorful plantings offers a year-round or vacation hideaway. Attractive, wide pine floors,cathedral ceilings, and 2 fireplaces add to the charm. The large, bright, cathedral-ceiling kitchen,open to the dining room and to the outdoor areas,is perfect for entertaining, for large family gatherings,or just for lounging with a cup of tea. Looking for one-floor living? The first floor includes the master bedroom, living room, kitchen, dining room, and full bath.The second floor features 2 more bedrooms and a bathroom. The walkout basement offers abundant storage space. The newer roof and newer, high efficiency Buderus furnace add to the homes attractiveness. To see the bay every day, take the scenic route to and from your storybook home. Recent, passing, 3-bedroom Title V certificate in hand. Buyers and/or buyers agent to verify all herein.
This property is off market, which means it's not currently listed for sale or rent on Zillow. This may be different from what's available on other websites or public sources.

