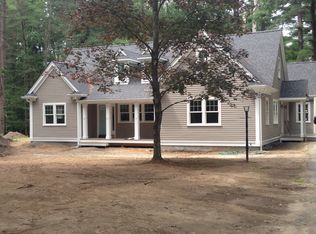OHHHH so nice.. Rare custom, craftsman style cape, built in 2013 by the one owner. Open concept living room, dining room, kitchen loaded with windows. First floor master suite with huge walk in tile shower. There is a second bedroom/office on the first floor as well. Two large bedrooms and a sitting area on the second floor. Spectacular setting and location. All the charm of an antique Craftsman with all the amenities of brand new. Beautiful cleared level, private lot.
This property is off market, which means it's not currently listed for sale or rent on Zillow. This may be different from what's available on other websites or public sources.
