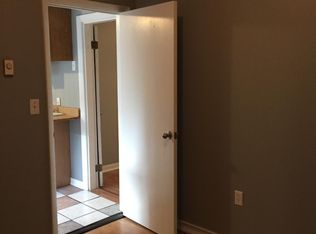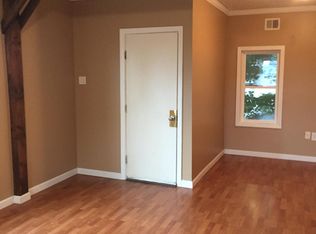Sold for $315,000
$315,000
11 Chilmark St, Worcester, MA 01604
3beds
1,218sqft
Single Family Residence
Built in 1880
0.33 Acres Lot
$322,300 Zestimate®
$259/sqft
$2,850 Estimated rent
Home value
$322,300
$293,000 - $351,000
$2,850/mo
Zestimate® history
Loading...
Owner options
Explore your selling options
What's special
Back on Market - Buyer couldn't perform. Their loss is your gain. Welcome to 11 Chilmark Street in Worcester — a charming home tucked away near the end of a quiet dead-end street, offering both city views and a sense of privacy.The first floor offers a comfortable layout with a living room, dining room, full bathroom, and a main level bedroom. Rounding out the main level is the kitchen, with a stainless steel appliance package, including a refrigerator, stove/range, and microwave. Upstairs, you'll find the main bedroom, a second full bathroom, and two versatile bonus rooms — currently being used as a home office and a sitting room. Start your mornings with a cup of coffee on the front porch while enjoying city views. With convenient access to I-290, I-190, I-90, and Route 146, commuting is a breeze. Plus, you're just a short walk to the vibrant Shrewsbury Street dining. This home combines comfort, flexibility, and location — come see it for yourself!
Zillow last checked: 8 hours ago
Listing updated: June 11, 2025 at 10:14am
Listed by:
The Jarboe Group 508-322-1499,
Keller Williams Pinnacle Central 508-754-3020,
Justin Jarboe 508-322-1499
Bought with:
Jean Monahan
Berkshire Hathaway HomeServices Verani Realty
Source: MLS PIN,MLS#: 73359753
Facts & features
Interior
Bedrooms & bathrooms
- Bedrooms: 3
- Bathrooms: 2
- Full bathrooms: 2
Primary bedroom
- Features: Closet, Flooring - Wall to Wall Carpet, Lighting - Overhead
- Level: Second
- Area: 136
- Dimensions: 17 x 8
Bedroom 2
- Features: Flooring - Wall to Wall Carpet
- Level: First
- Area: 90
- Dimensions: 10 x 9
Bedroom 3
- Features: Closet, Flooring - Wall to Wall Carpet, Lighting - Overhead
- Level: Second
- Area: 100
- Dimensions: 10 x 10
Primary bathroom
- Features: No
Bathroom 1
- Features: Bathroom - 3/4, Bathroom - Tiled With Shower Stall, Flooring - Stone/Ceramic Tile, Lighting - Sconce
- Level: First
- Area: 30
- Dimensions: 6 x 5
Bathroom 2
- Features: Bathroom - Full, Bathroom - With Tub, Flooring - Vinyl, Lighting - Sconce
- Level: Second
- Area: 54
- Dimensions: 9 x 6
Dining room
- Features: Flooring - Wall to Wall Carpet, Lighting - Overhead
- Level: First
- Area: 99
- Dimensions: 11 x 9
Kitchen
- Features: Flooring - Laminate, Exterior Access, Stainless Steel Appliances, Lighting - Overhead
- Level: First
- Area: 144
- Dimensions: 12 x 12
Living room
- Features: Ceiling Fan(s), Flooring - Wall to Wall Carpet
- Level: First
- Area: 144
- Dimensions: 12 x 12
Office
- Features: Flooring - Wall to Wall Carpet
- Level: Second
- Area: 100
- Dimensions: 10 x 10
Heating
- Natural Gas, Electric
Cooling
- None
Appliances
- Included: Gas Water Heater, Range, Microwave, Refrigerator, Washer, Dryer
- Laundry: In Basement, Electric Dryer Hookup, Washer Hookup
Features
- Office
- Flooring: Flooring - Wall to Wall Carpet
- Basement: Full,Interior Entry,Sump Pump,Radon Remediation System,Unfinished
- Has fireplace: No
Interior area
- Total structure area: 1,218
- Total interior livable area: 1,218 sqft
- Finished area above ground: 1,218
Property
Parking
- Parking features: Open
- Has uncovered spaces: Yes
Features
- Patio & porch: Porch
- Exterior features: Porch, Rain Gutters, City View(s)
- Has view: Yes
- View description: City View(s), City
Lot
- Size: 0.33 Acres
- Features: Sloped
Details
- Parcel number: M:16 B:017 L:00003,1778264
- Zoning: RL-7
Construction
Type & style
- Home type: SingleFamily
- Architectural style: Cape
- Property subtype: Single Family Residence
Materials
- Frame
- Foundation: Stone
- Roof: Shingle
Condition
- Year built: 1880
Utilities & green energy
- Electric: 100 Amp Service
- Sewer: Public Sewer
- Water: Public
- Utilities for property: for Electric Range, for Electric Dryer, Washer Hookup
Community & neighborhood
Community
- Community features: Public Transportation, Shopping, Tennis Court(s), Park, Walk/Jog Trails, Golf, Medical Facility, Highway Access, Private School, Public School, T-Station, University, Sidewalks
Location
- Region: Worcester
Other
Other facts
- Listing terms: Contract
- Road surface type: Paved
Price history
| Date | Event | Price |
|---|---|---|
| 6/11/2025 | Sold | $315,000+14.5%$259/sqft |
Source: MLS PIN #73359753 Report a problem | ||
| 5/15/2025 | Contingent | $275,000$226/sqft |
Source: MLS PIN #73359753 Report a problem | ||
| 5/9/2025 | Listed for sale | $275,000$226/sqft |
Source: MLS PIN #73359753 Report a problem | ||
| 4/23/2025 | Contingent | $275,000$226/sqft |
Source: MLS PIN #73359753 Report a problem | ||
| 4/15/2025 | Listed for sale | $275,000+57.2%$226/sqft |
Source: MLS PIN #73359753 Report a problem | ||
Public tax history
| Year | Property taxes | Tax assessment |
|---|---|---|
| 2025 | $4,030 +4% | $305,500 +8.4% |
| 2024 | $3,875 +4.3% | $281,800 +8.7% |
| 2023 | $3,717 +8.7% | $259,200 +15.3% |
Find assessor info on the county website
Neighborhood: 01604
Nearby schools
GreatSchools rating
- 5/10Belmont Street Community SchoolGrades: PK-6Distance: 0.3 mi
- 3/10Worcester East Middle SchoolGrades: 7-8Distance: 1.1 mi
- 1/10North High SchoolGrades: 9-12Distance: 1 mi
Get a cash offer in 3 minutes
Find out how much your home could sell for in as little as 3 minutes with a no-obligation cash offer.
Estimated market value$322,300
Get a cash offer in 3 minutes
Find out how much your home could sell for in as little as 3 minutes with a no-obligation cash offer.
Estimated market value
$322,300

