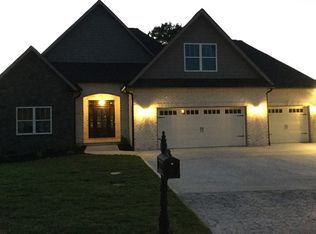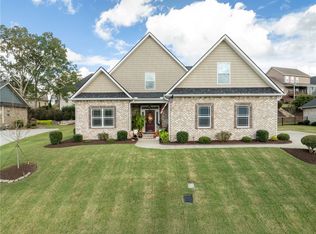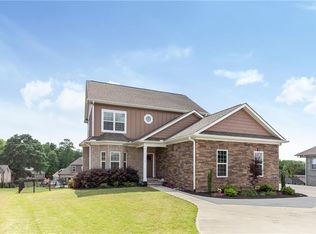Custom built brick and stone home in Tuscany. 5 bedrooms 3 full bath rooms. Open kitchen, dining and family room with a stone fire place and gas logs. Stainless appliances in the kitchen and granite counter tops. 11 ft ceilings in the family room. Huge walk in pantry with plenty of shelving. Most of the home has wood flooring. 3 bedrooms on the main level. Master bedroom also has 11 ft ceilings and access to the back deck, which spans the entire length of the house. Large, 7'10 x 8'9 walk in closet Master bathroom has a tiled shower with a rain faucet, double sinks and a soaker tub. Deck overlooks the pond and has a distant mountain view. GORGEOUS SUNSETS! Downstairs an additional 2 bedrooms, a full bath and a partial kitchen and a bonus room. This could easily be used as an in law suite. Walk out patio and a fenced in level back yard. Central vacuum Arlo video monitoring and an alarm system. Circular driveway. 2 car garage with plenty of storage space. Tuscany subdivision has a pool with a lazy river, a neighborhood pond and a club house. North Pointe, McCants and TL Hanna Schools. Seller is a Licensed SC Realtor. Virtual tour uploaded. Appraisal uploaded into documents
This property is off market, which means it's not currently listed for sale or rent on Zillow. This may be different from what's available on other websites or public sources.


